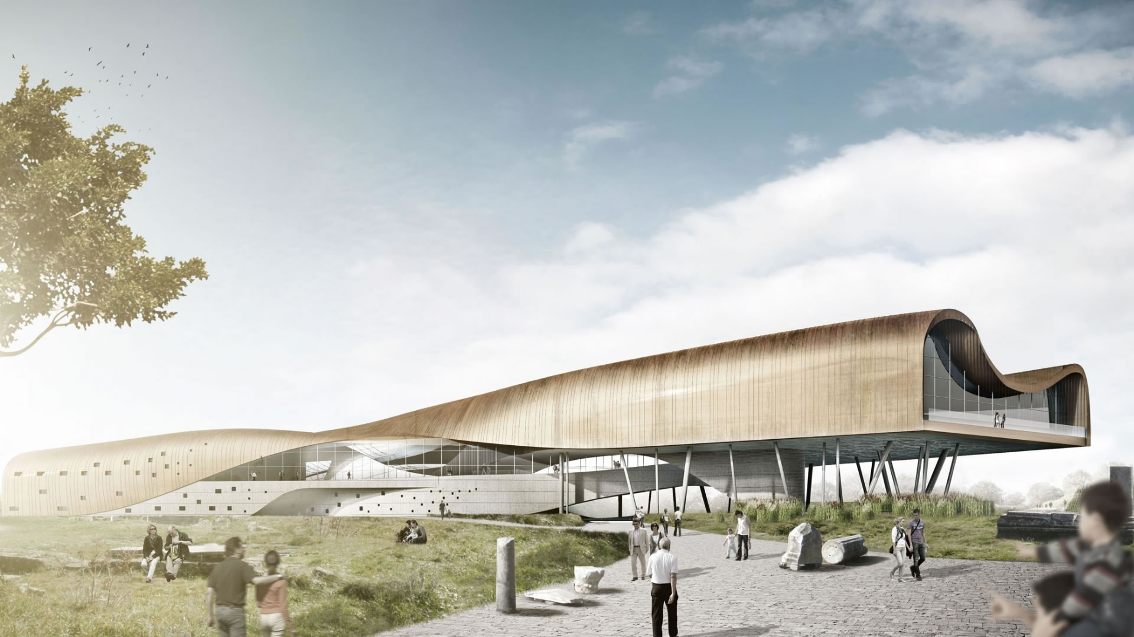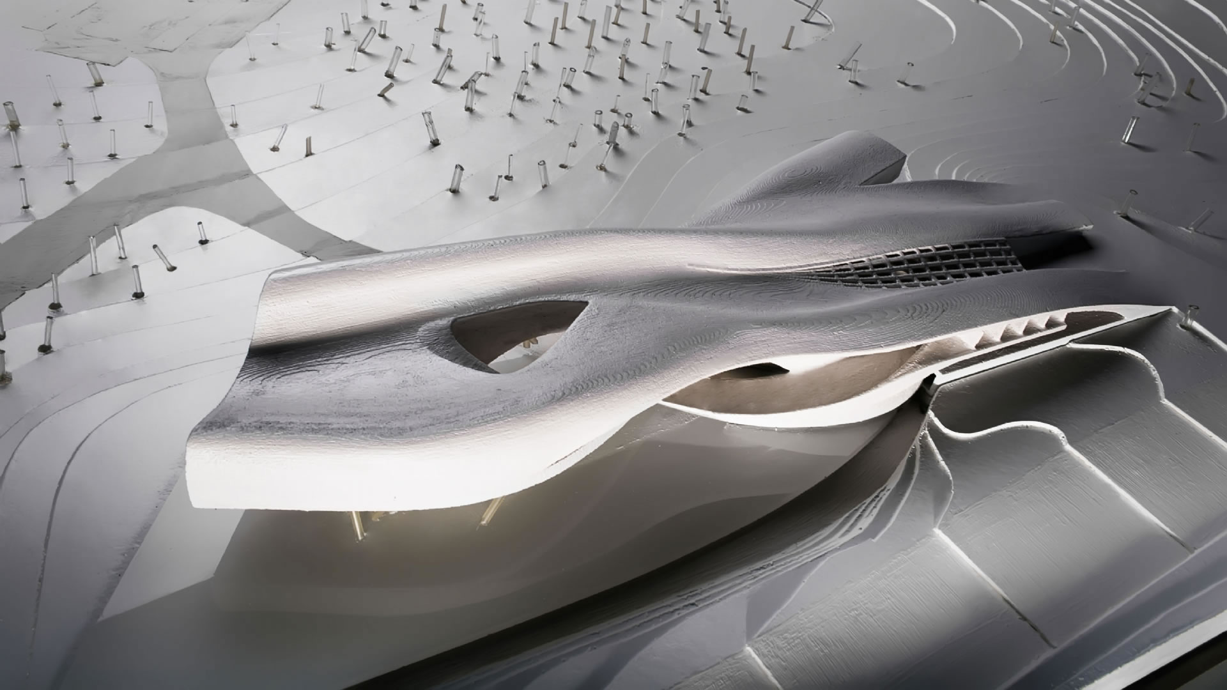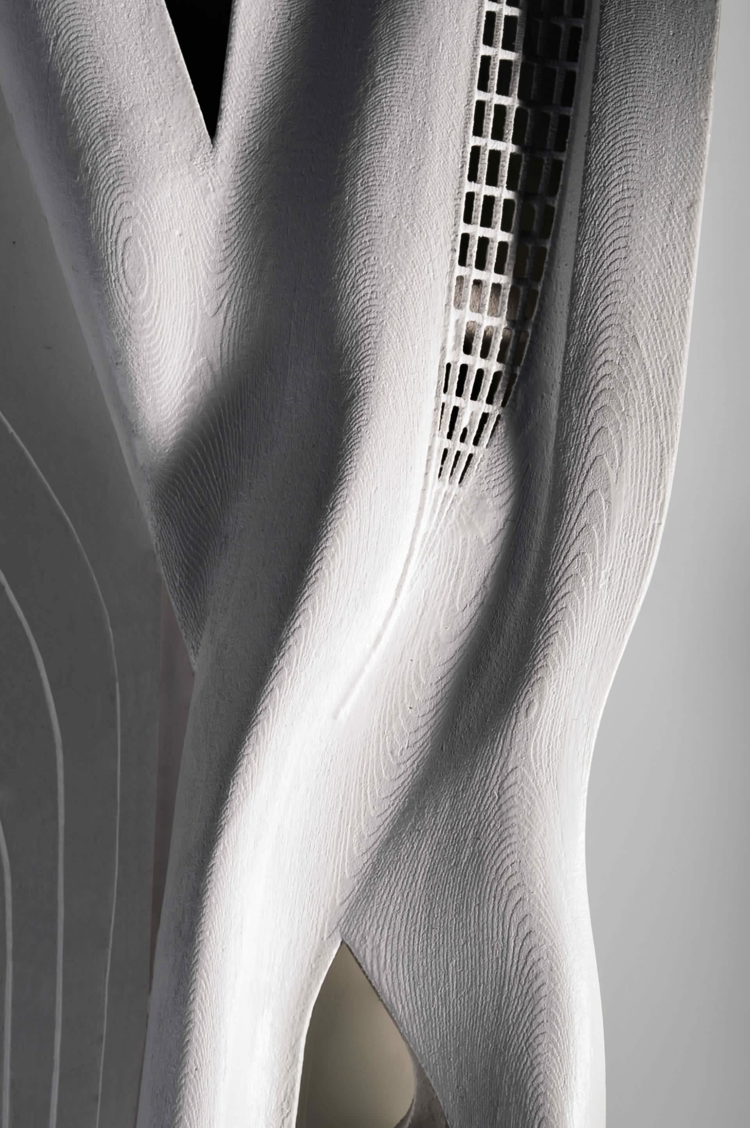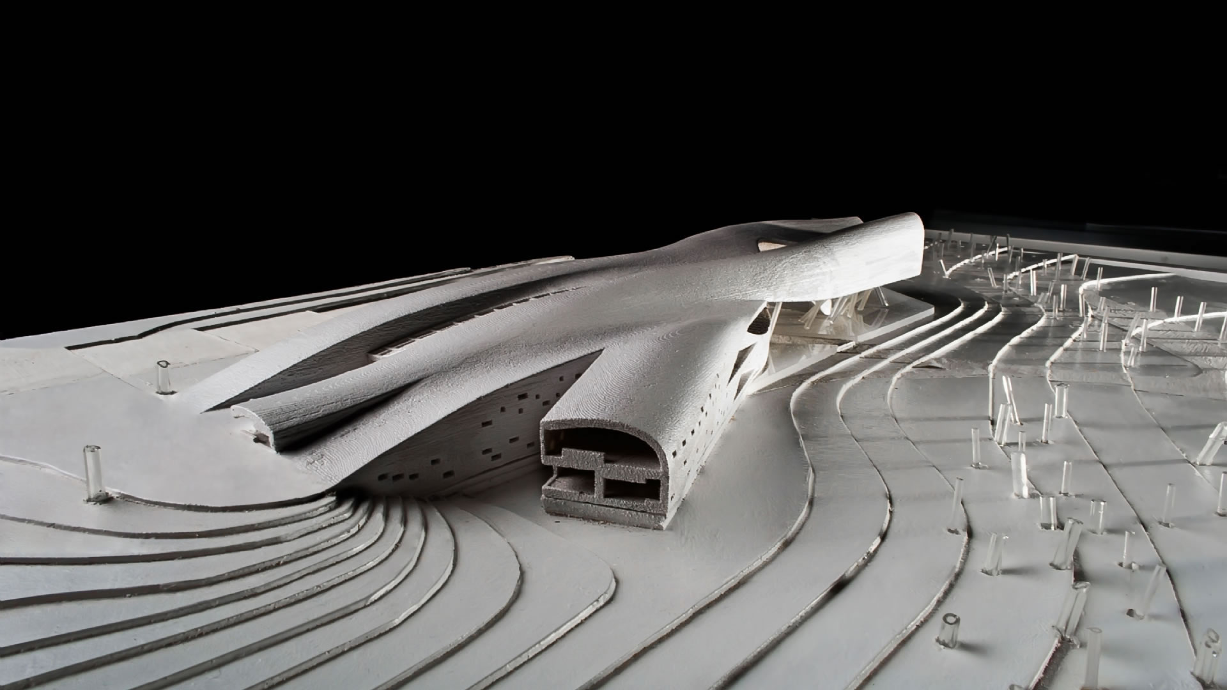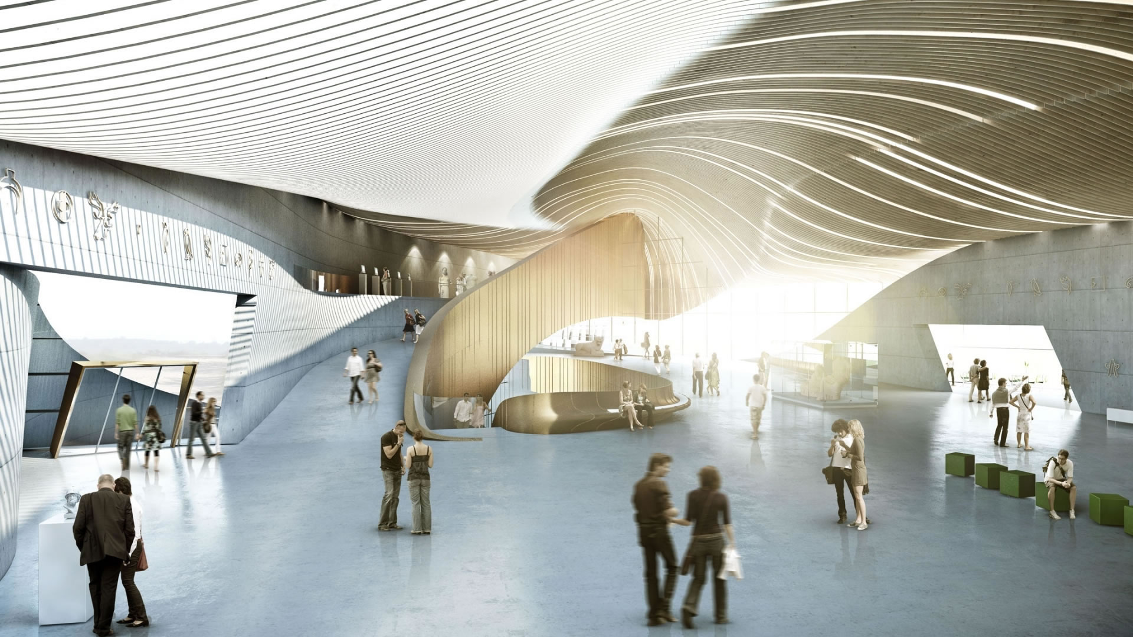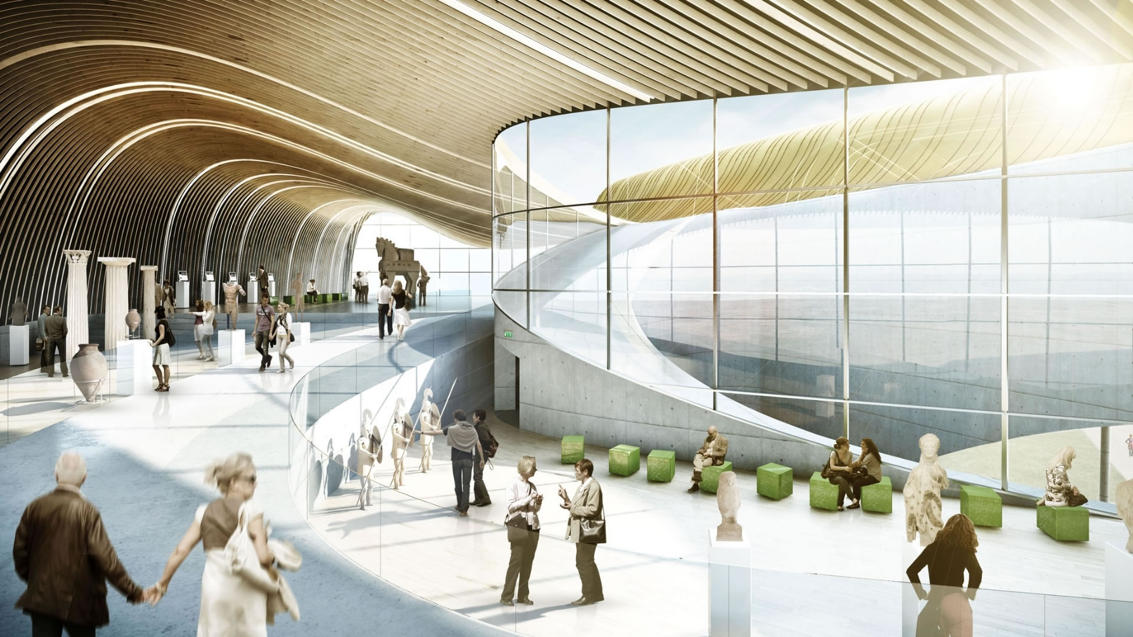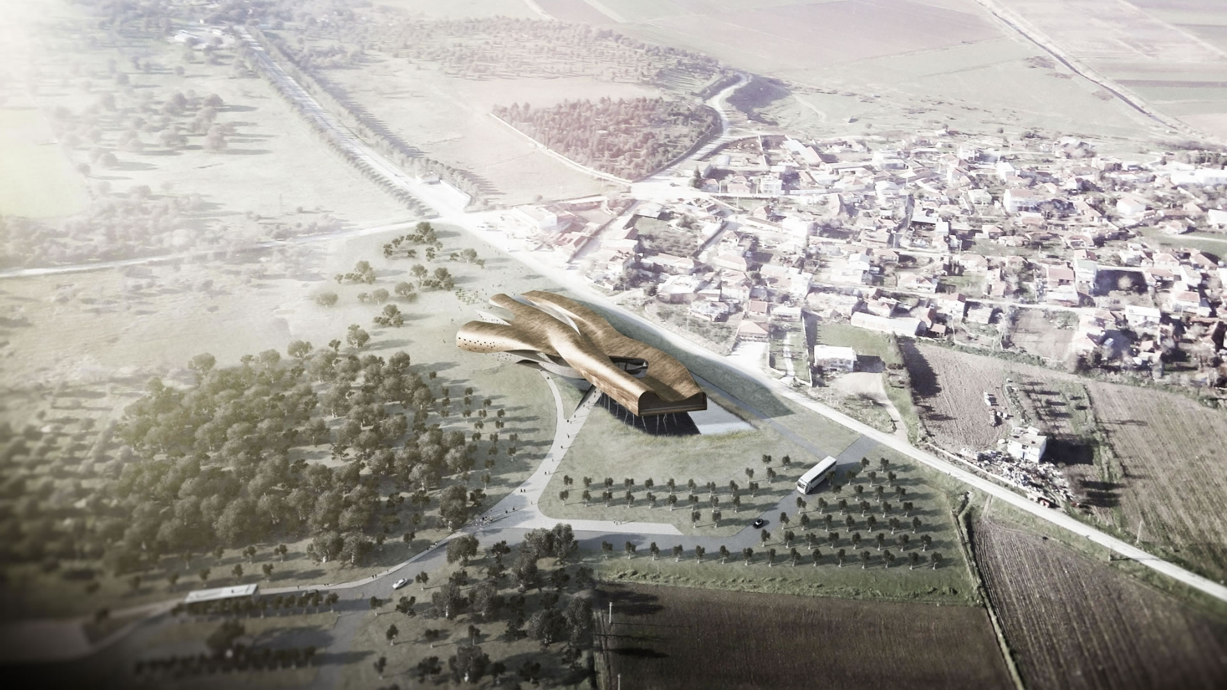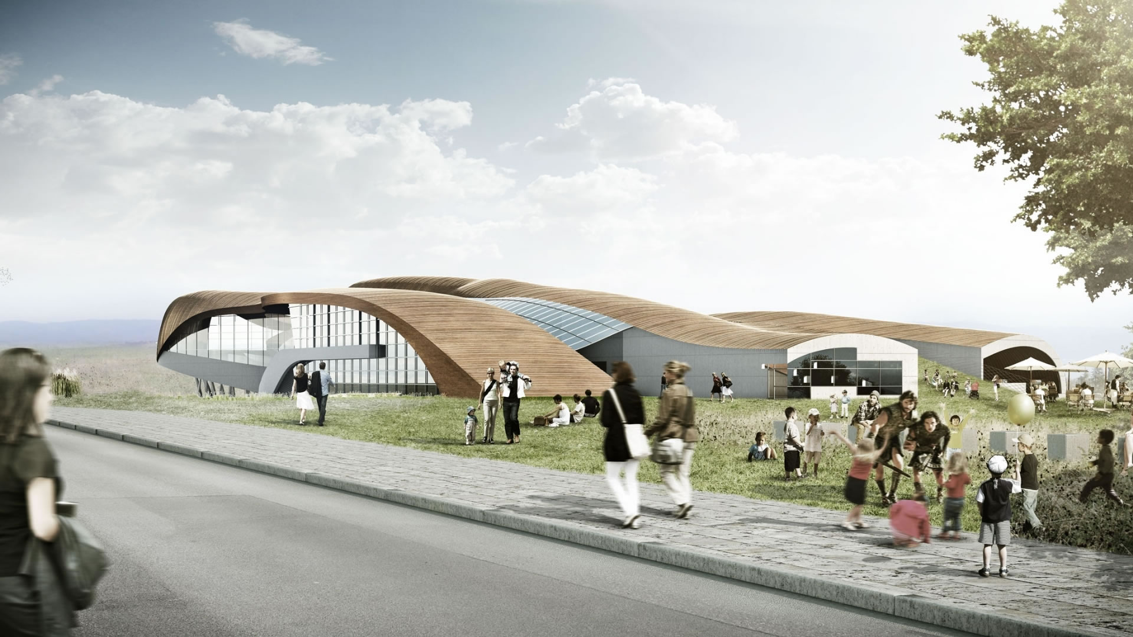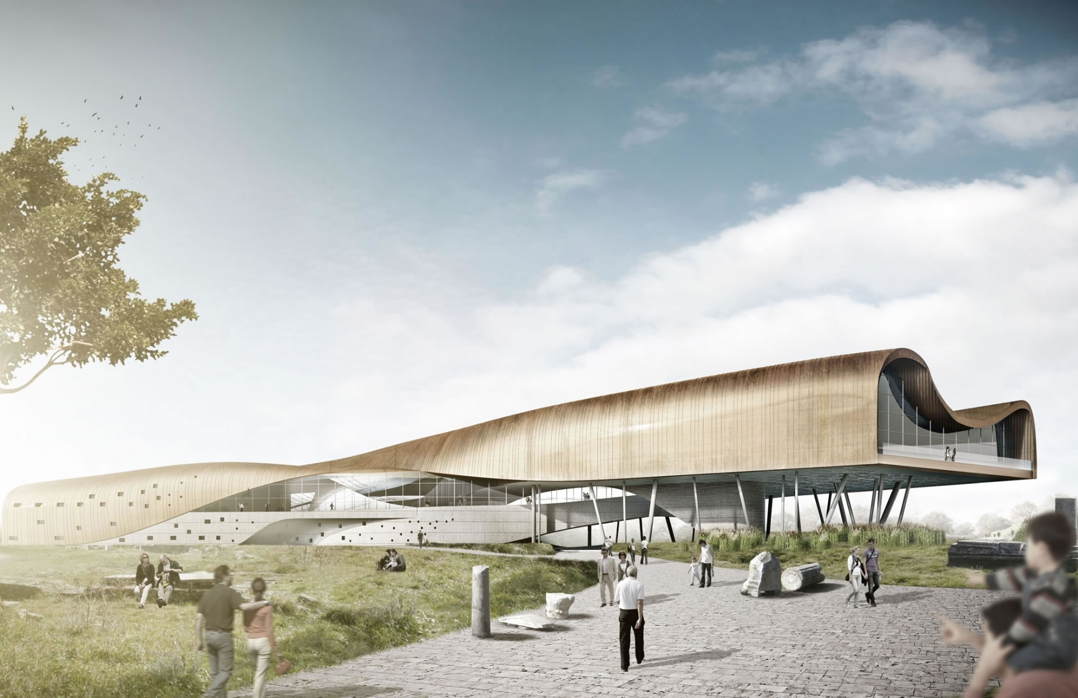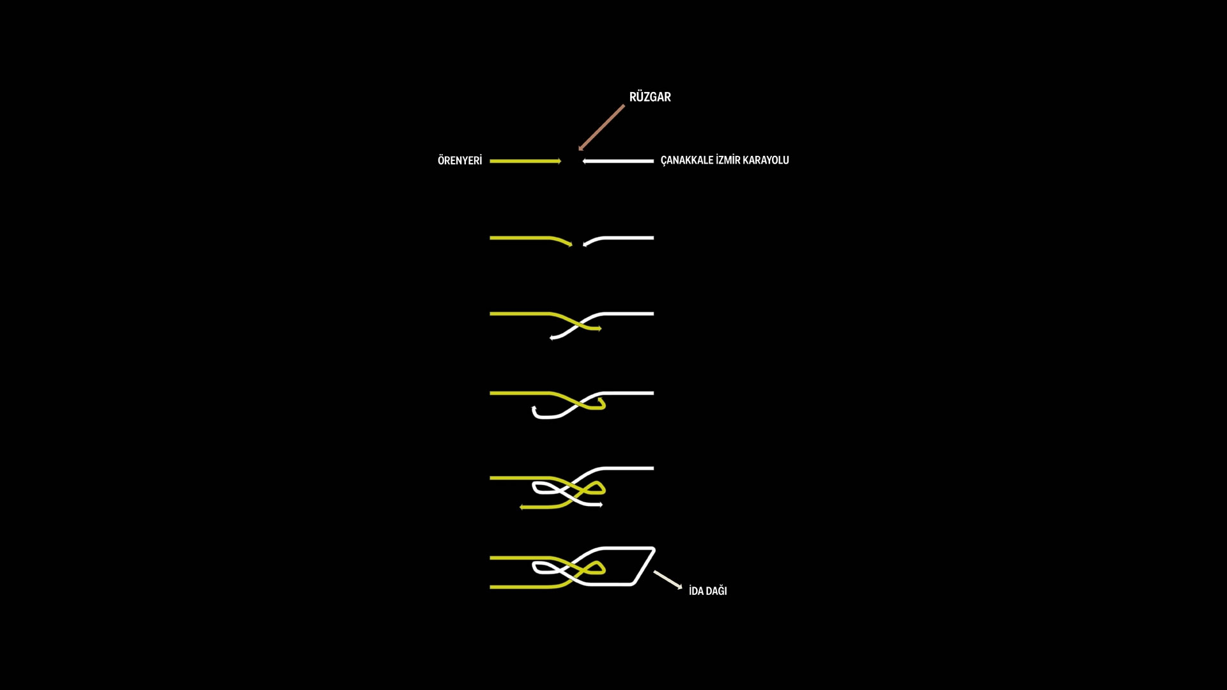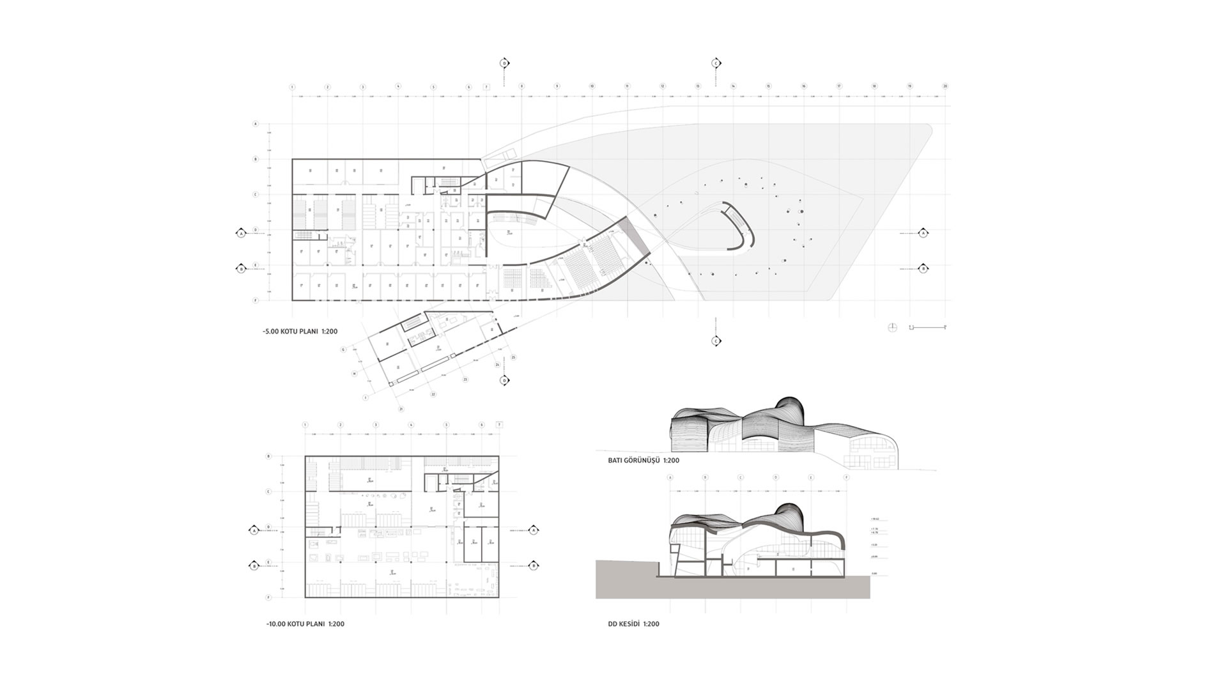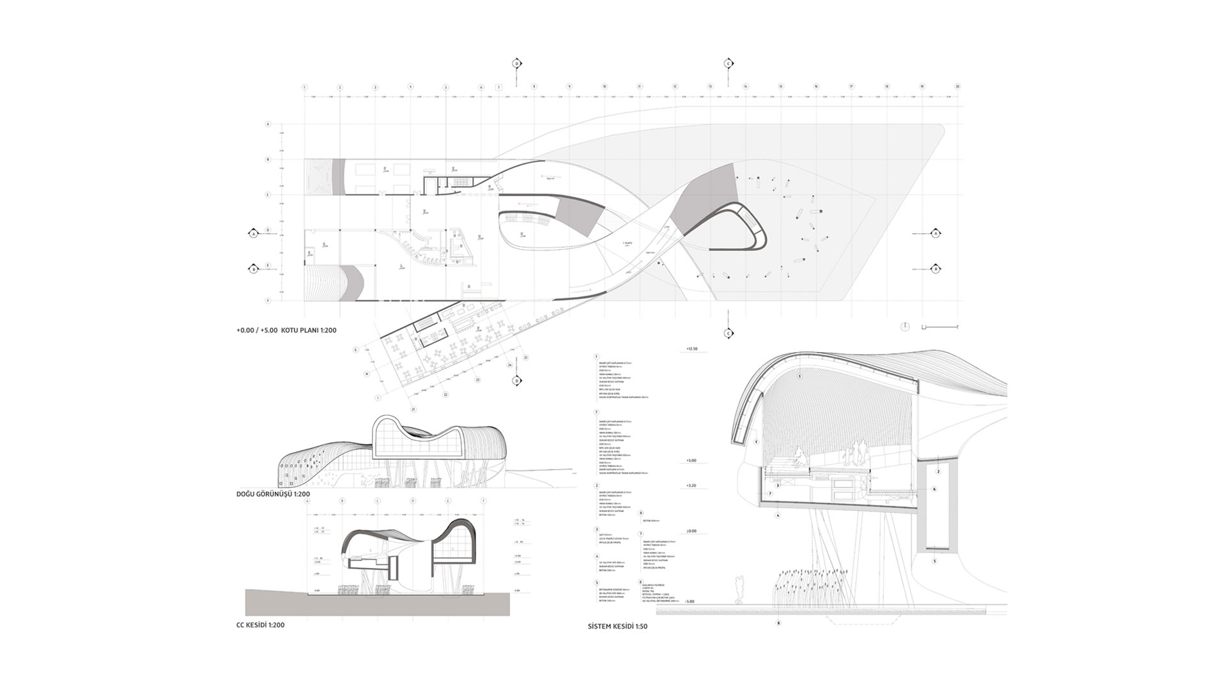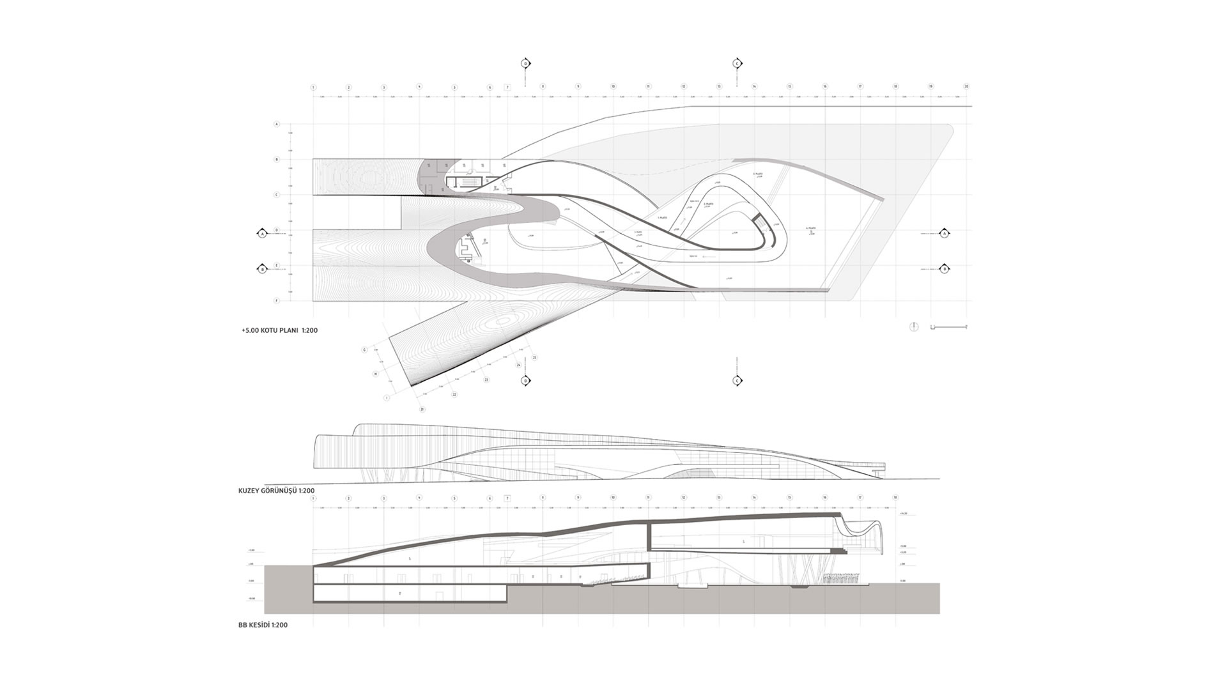Details
The concept of the museum is influenced by three site forces; access to the ruins, the prevailing wind axis and the axis of Mount Ida. Multiplicity of these forces lead to the distortion of the originally orthogonal Roman grid once dominated the site to mold the museum.
Providing an interflowing, educative access route to the ruins rather than creating a strong focal point was crucial.
The prevailing north eastern Troyan wind brought the region richness and fertility. The wind is a living metaphor that portrays the geomorphological and political instability of the region.
Mount Ida with its strong presence in history and culture of Troy is a crucial influence.
The museum revolves around the inter-relationship of these three forces.
Visitors have two options to access the lobby. Pedestrians approaching the museum from the village perceive the copper mass as geomorphological formations. As they approach, the dune-like roofs transform themselves into the museum lobby, experienced as the spatial continuum of the front plaza. Visitors coming from the parking area on the south, walk among olive trees and the outdoor exhibition area and immediately face the cantilevered exhibition area interacting with Mount Ida.
The lobby area is located at the very center of the museum and serves as a hub, linking between public, semi-public and private spaces.
Permanent exhibition plateaus are positioned as a figure-eight 3D loop, intertwined to each other with a ramp which brings flexibility for the configuration of the exhibition. Plateaus differ on level, size and spatial feeling. Thus a unique museum experience is ensured, absent in most of our museums.
Data
Project Title: Museum of Troy
Program: Museum
Location: Çanakkale, Turkey
Start of Planing: 2011
Site Area: 101.456 m²
Gross Floor Area: 10.867 m²
Parking and Services: 9.106 m²
Credits
Architect: Aytac Architects
Project Team: Alper Aytaç (principle), Çağlar Yazıcı, İbrahim Avcı
Landscape Architect: Gülşen Aytaç
Model Photos: Aytac Architects
Renderings: Rendertaxi

