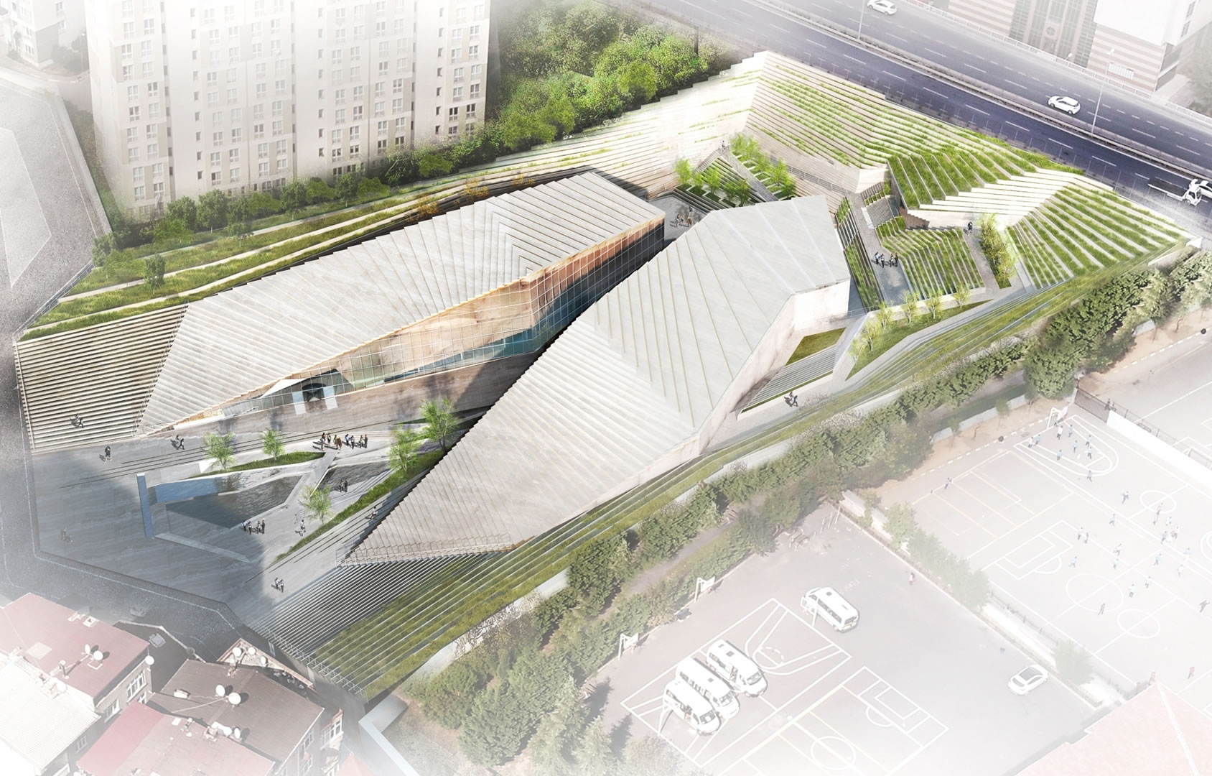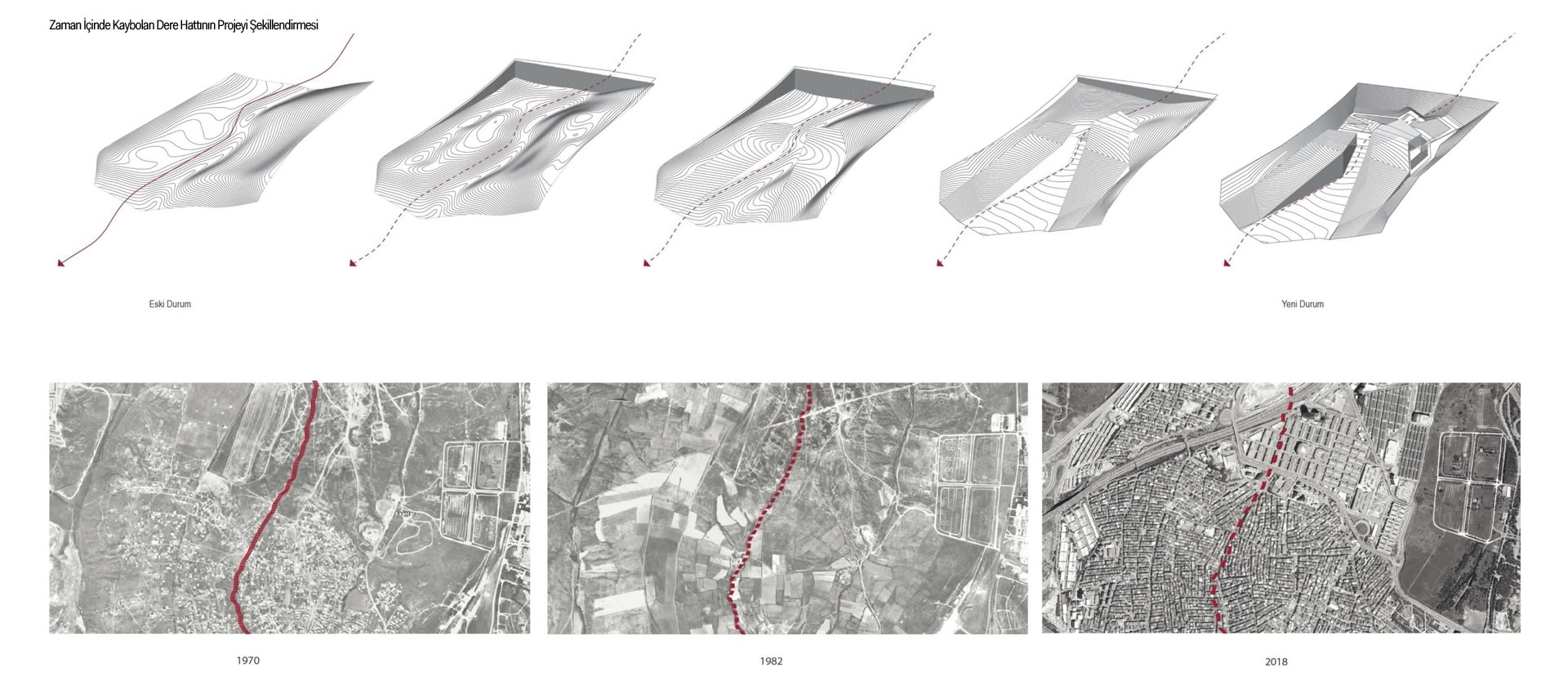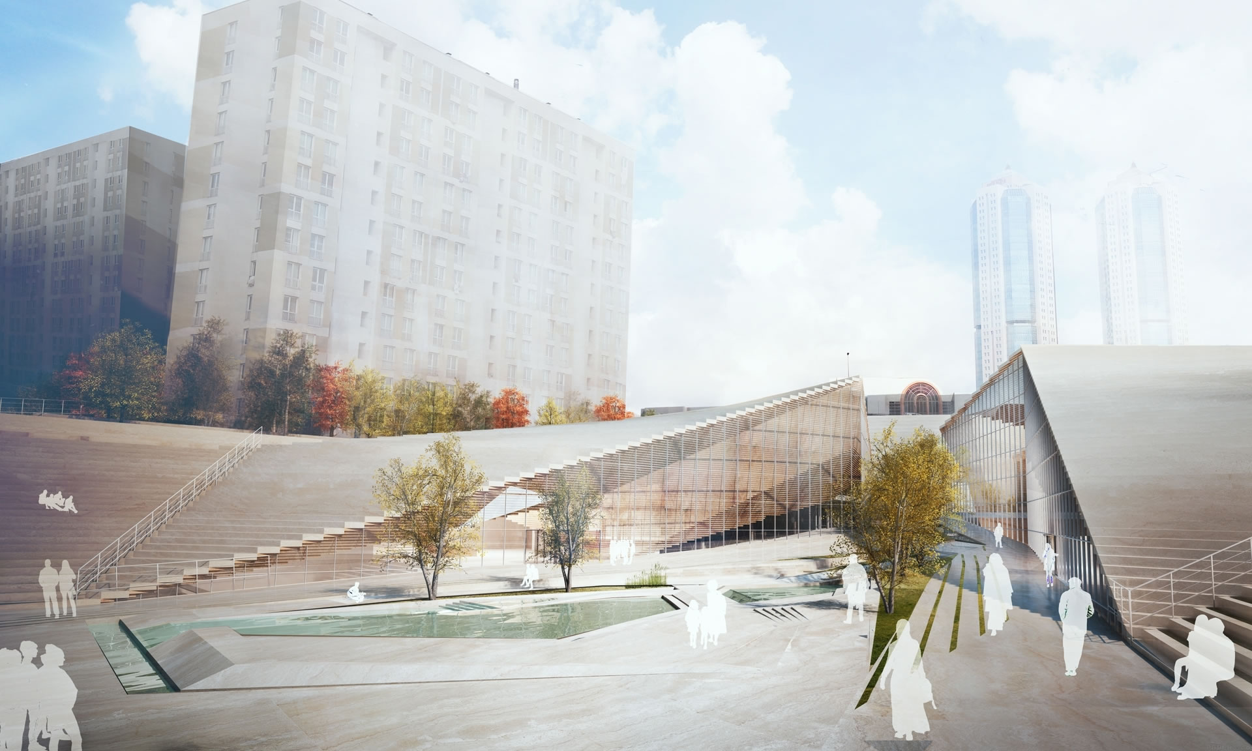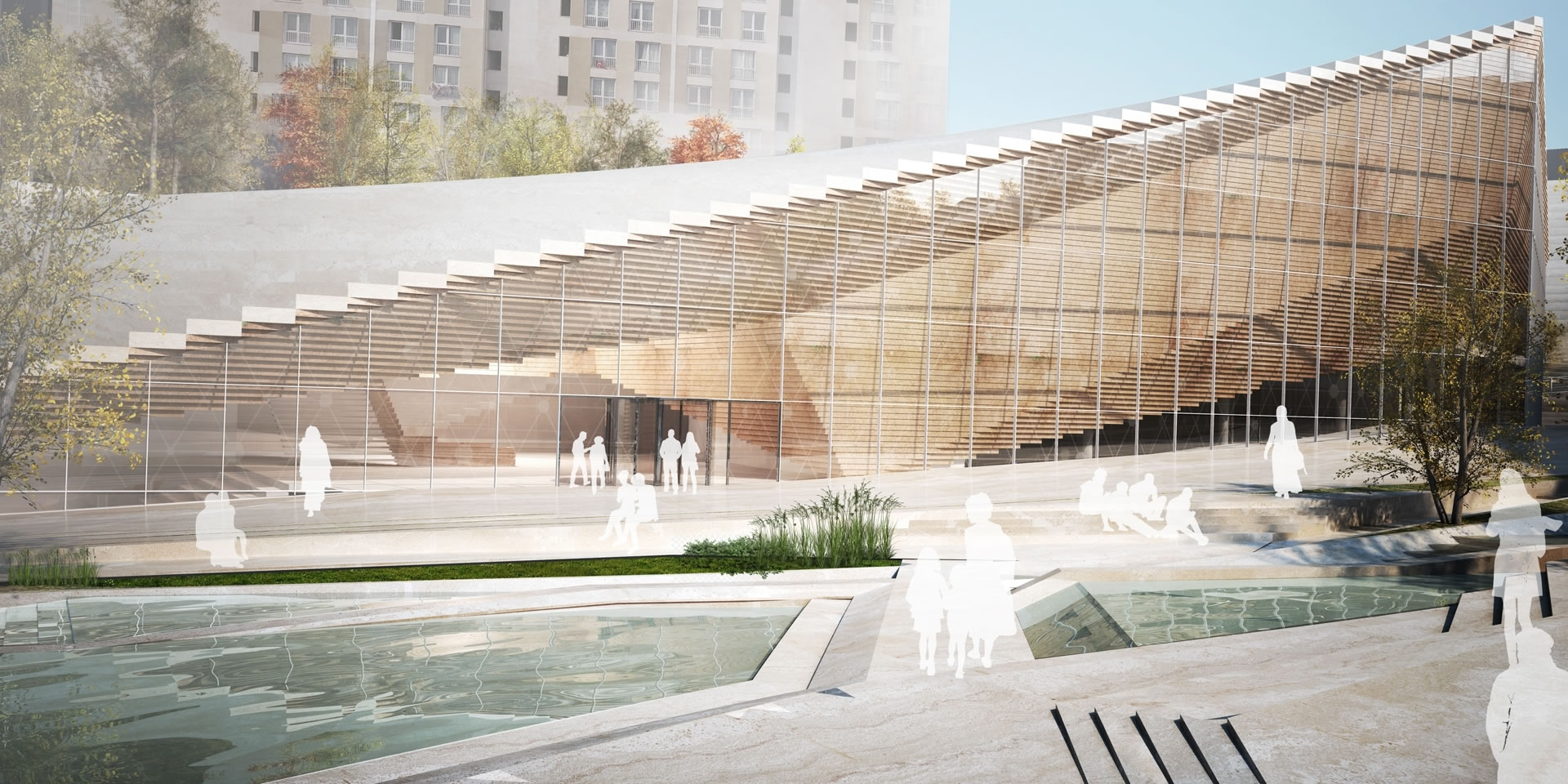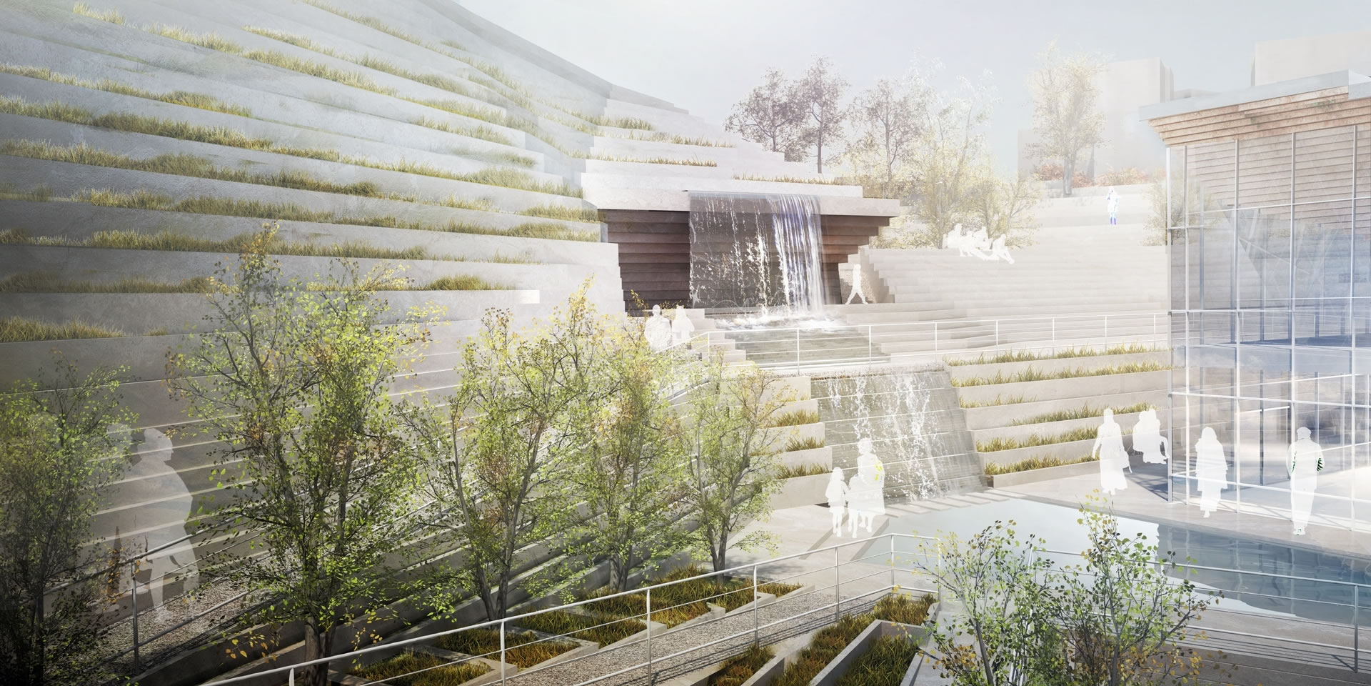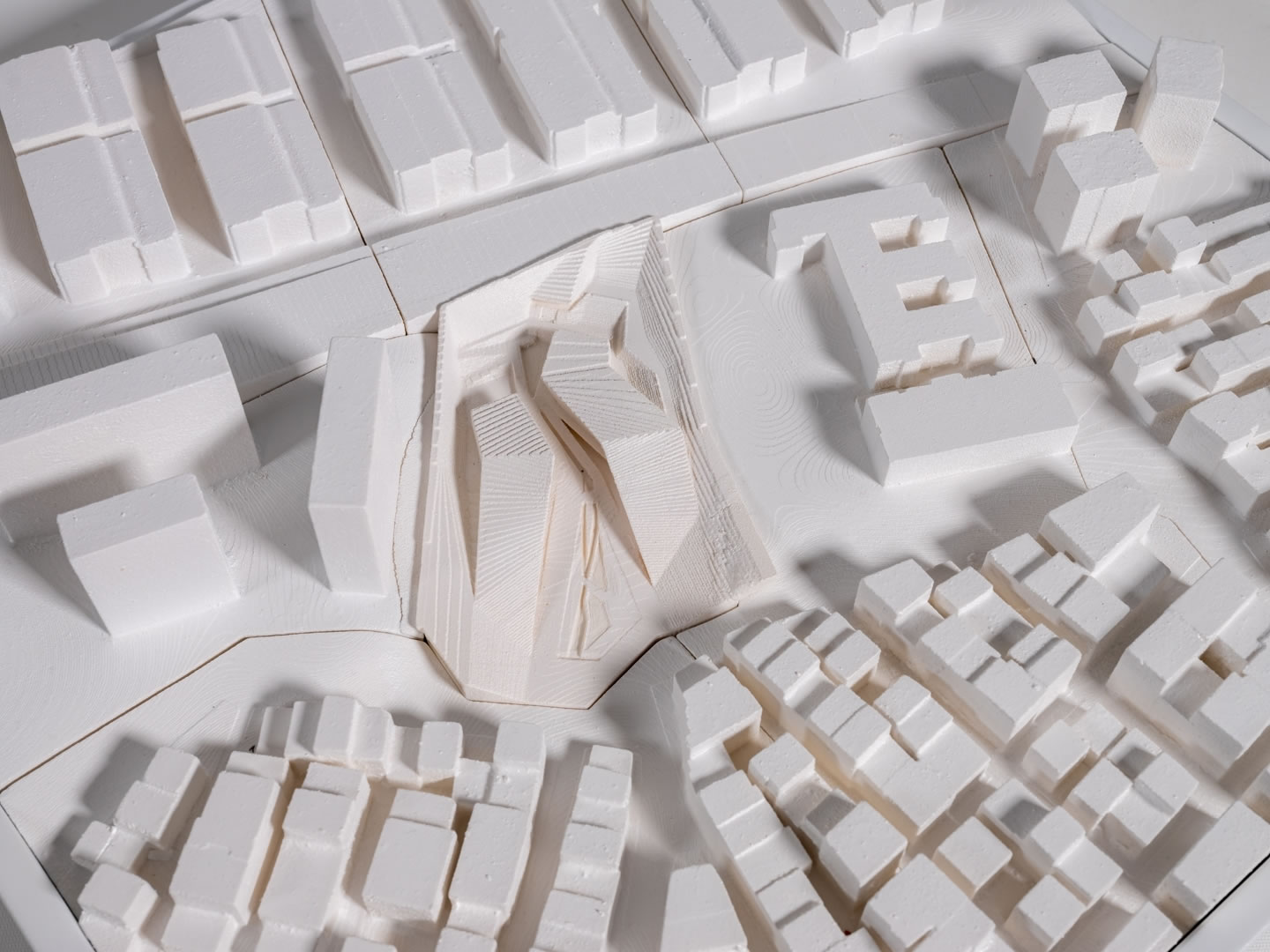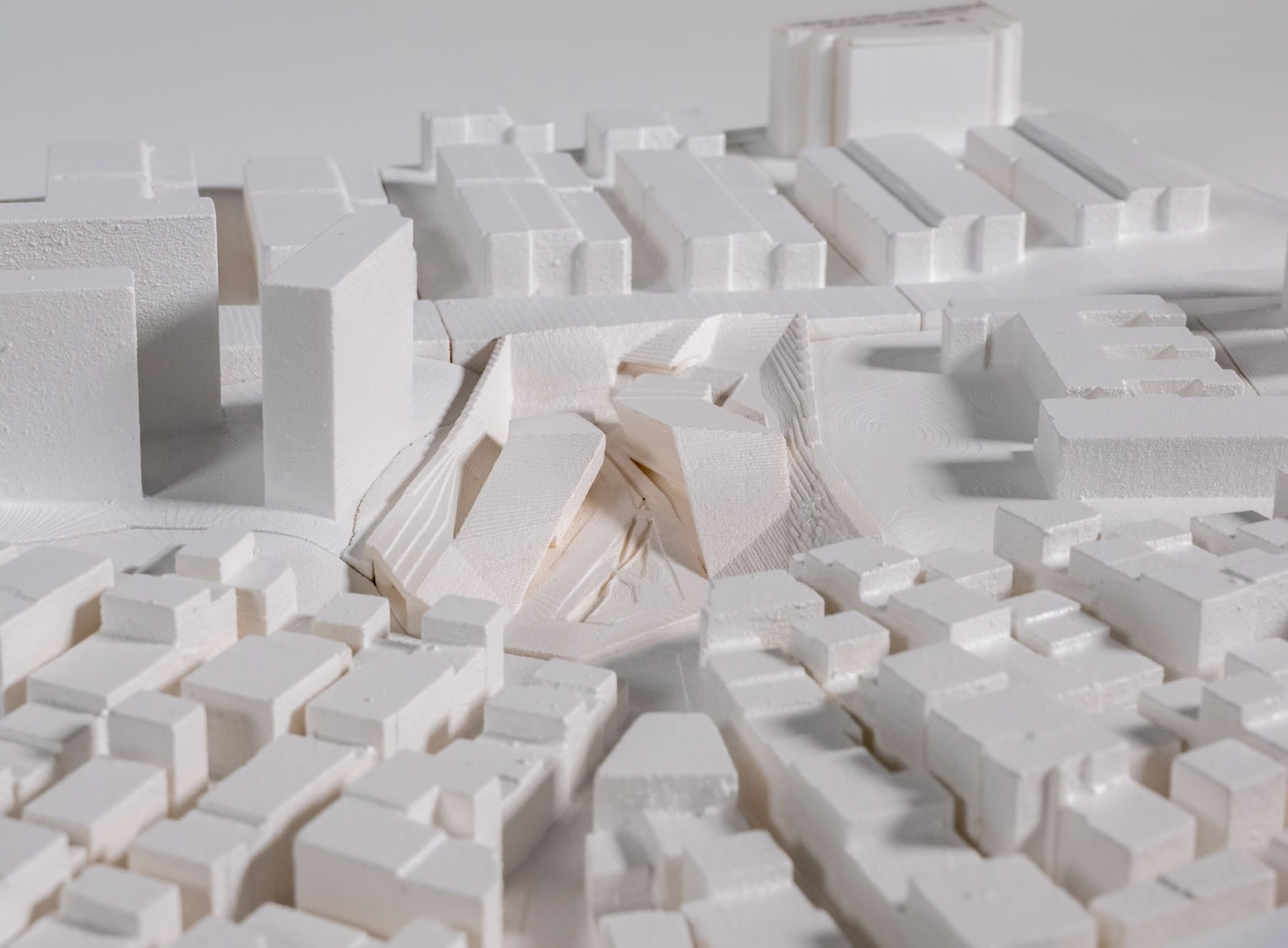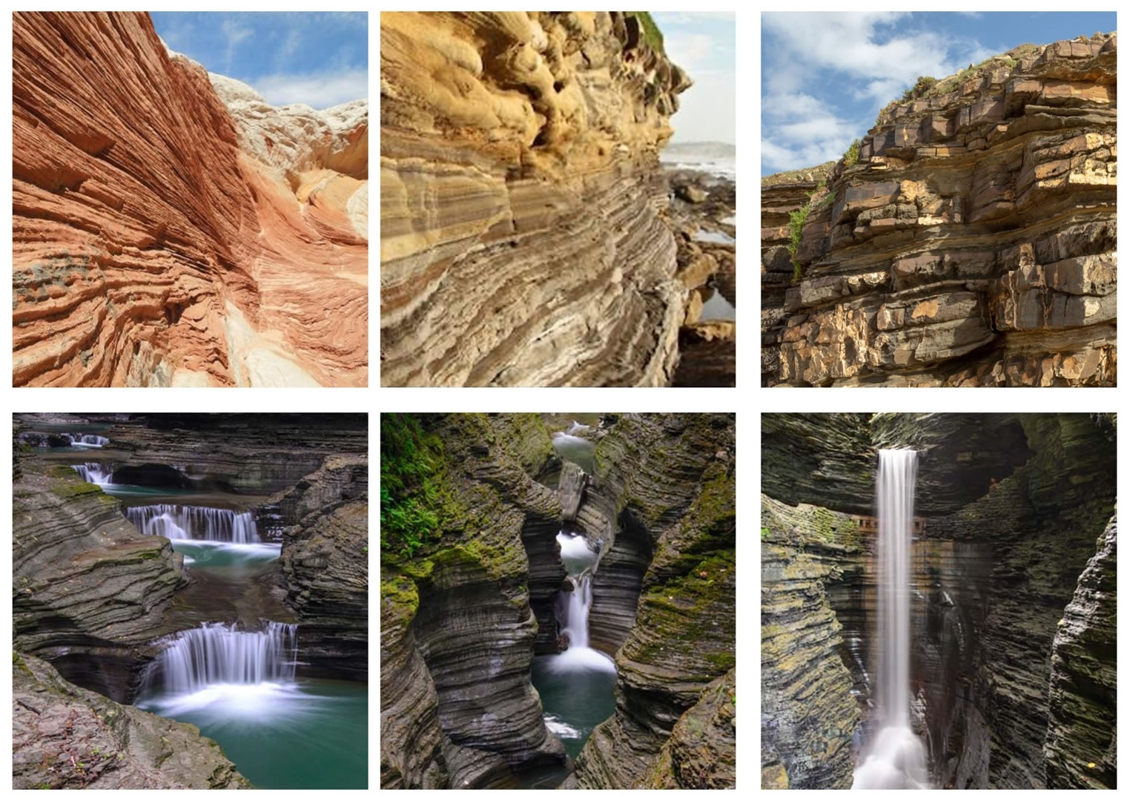Details
The Project site is located in an area of 2.5 km² that is bisected and isolated by the Istanbul Highway Network from the rest of the city.
Within this isolated and very dense boundary there is almost no green space available for the public. The site being on an old dry stream bed was the inspiration to create and give back the community a ‘landscape building’ through the program of Culture Center. The two volumes of the new Culture Center on a 9188 m² plot will be centered on the old stream axis. The building on the west side houses a 288 person capacity wedding hall, 382 m² multifunction room with its dedicated services.
The building on the east side houses a 504 person capacity multifunction event space, 120 person capacity auditorium, 5 meeting rooms with dedicated services. There is also a 110 vehicle capacity parking with loading zones under the two buildings thus preventing vehicular traffic on the plaza level.
The New Culture Center of Esenler will create a potential to improve better standards for living and learning for its community.
Data
Project Title: Esenler Kültür Merkezi
Program: Culture
Location: Istanbul, Turkey
Start of Planning: 2018
Site Area: 9,188 m²
Gross Floor Area: 13,865 m²
Client: Greater Istanbul Municipality
Credits
Architect: Aytac Architects
Project Team: Alper Aytaç (principle), Liying Wang, Aleksandra Mitkovic, Fabio Rosa, Ece İletir, Hanse Yalçınkaya, Hande Güngel
Landscape Architect: Gülşen Aytaç,

