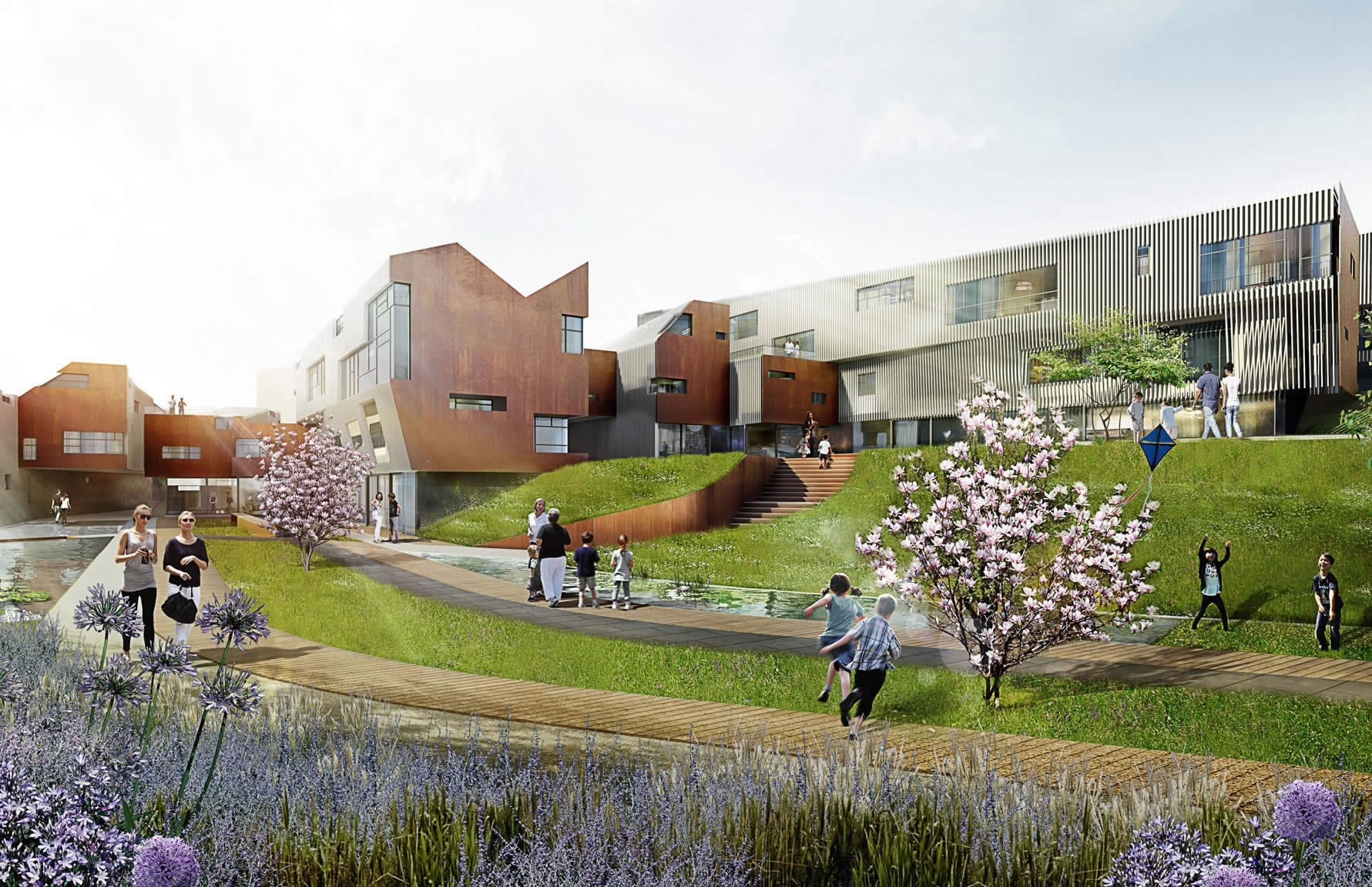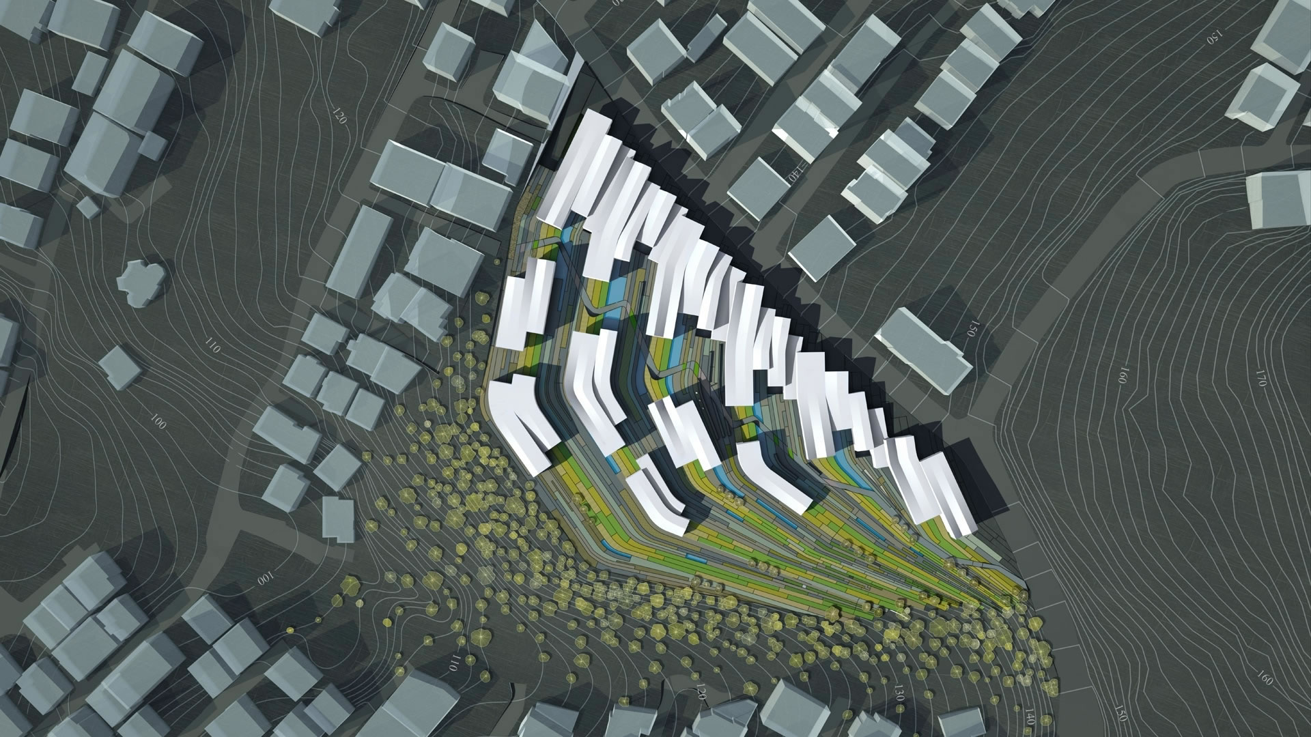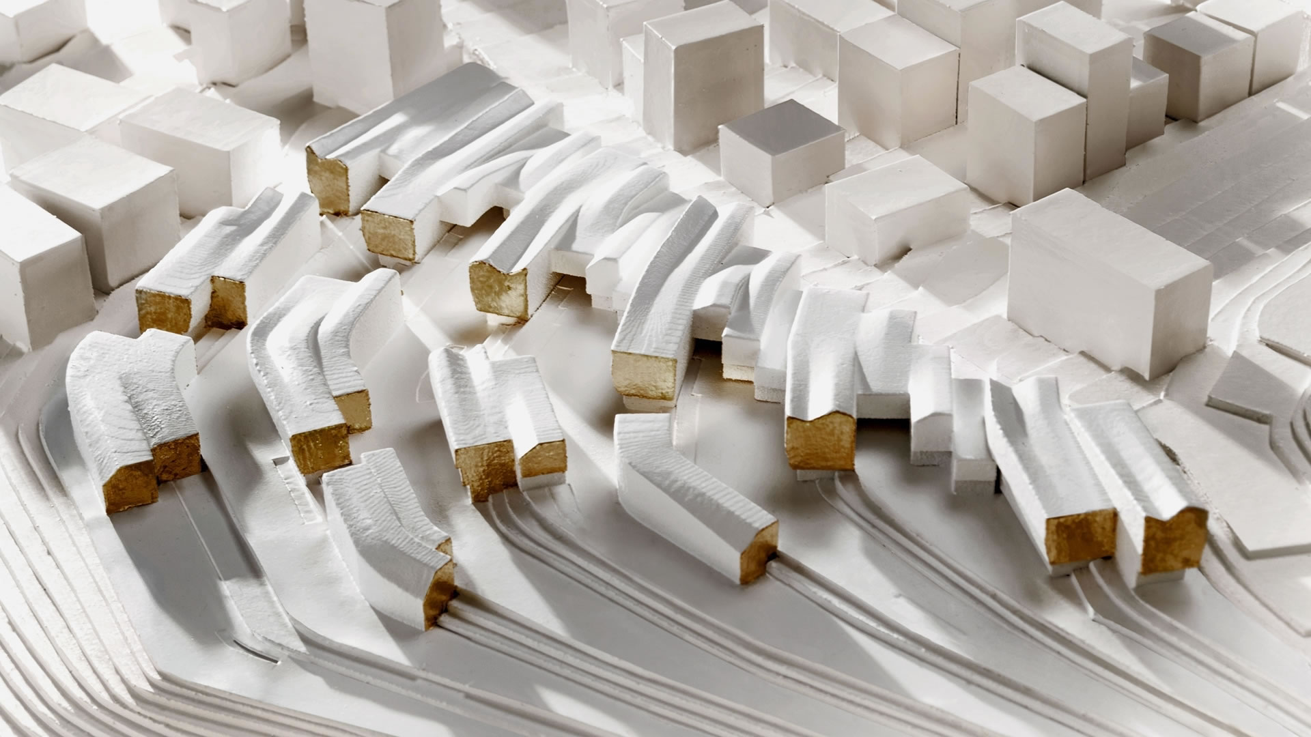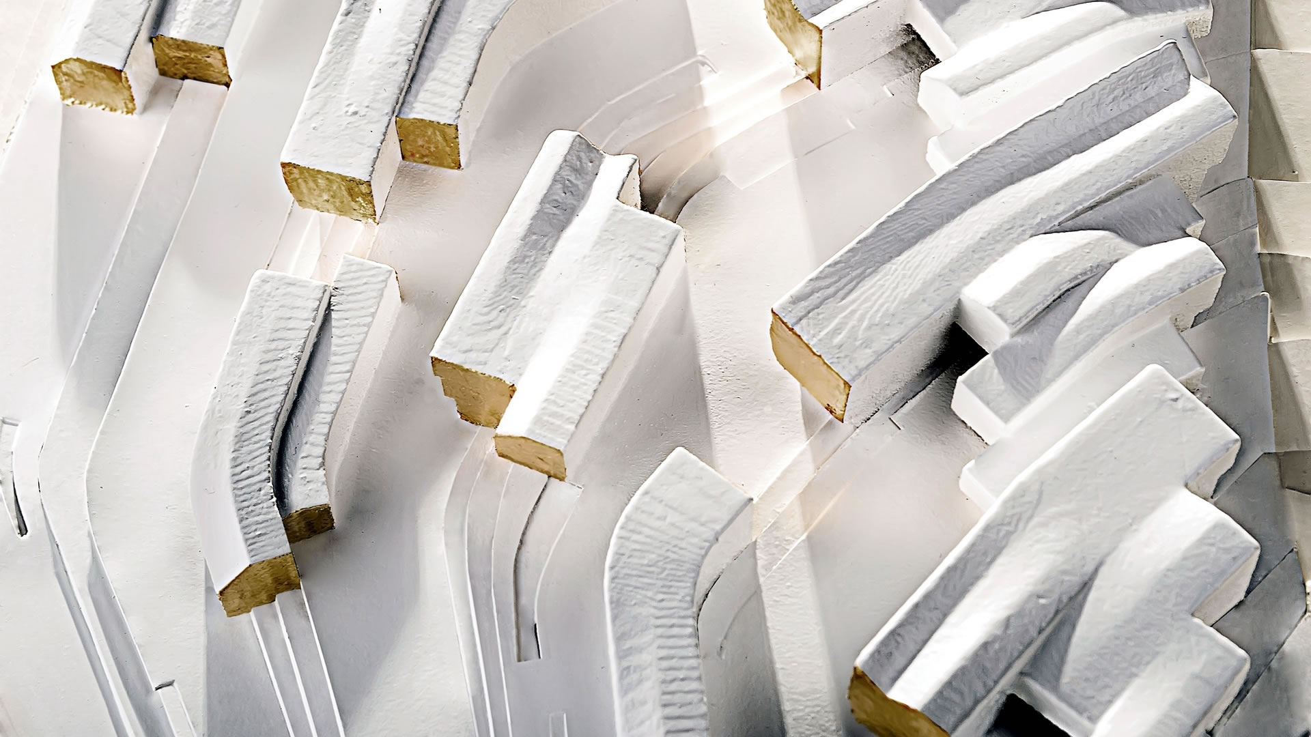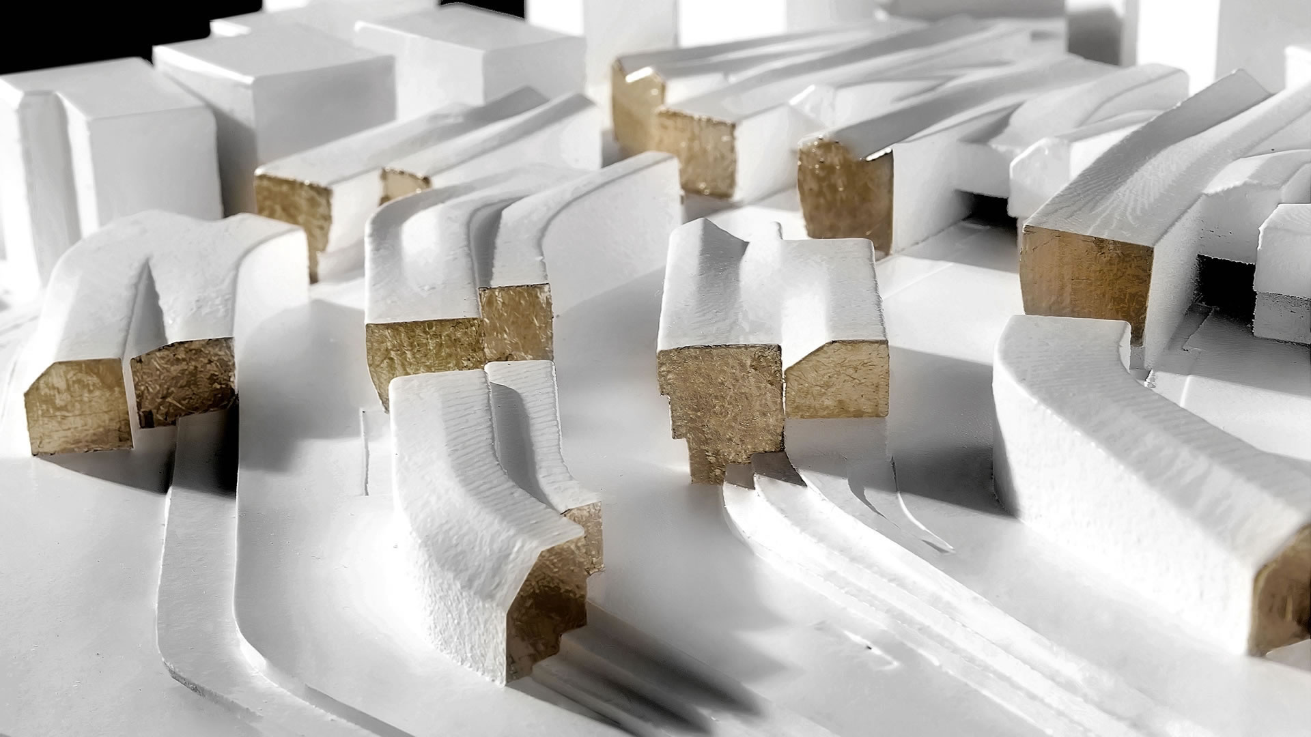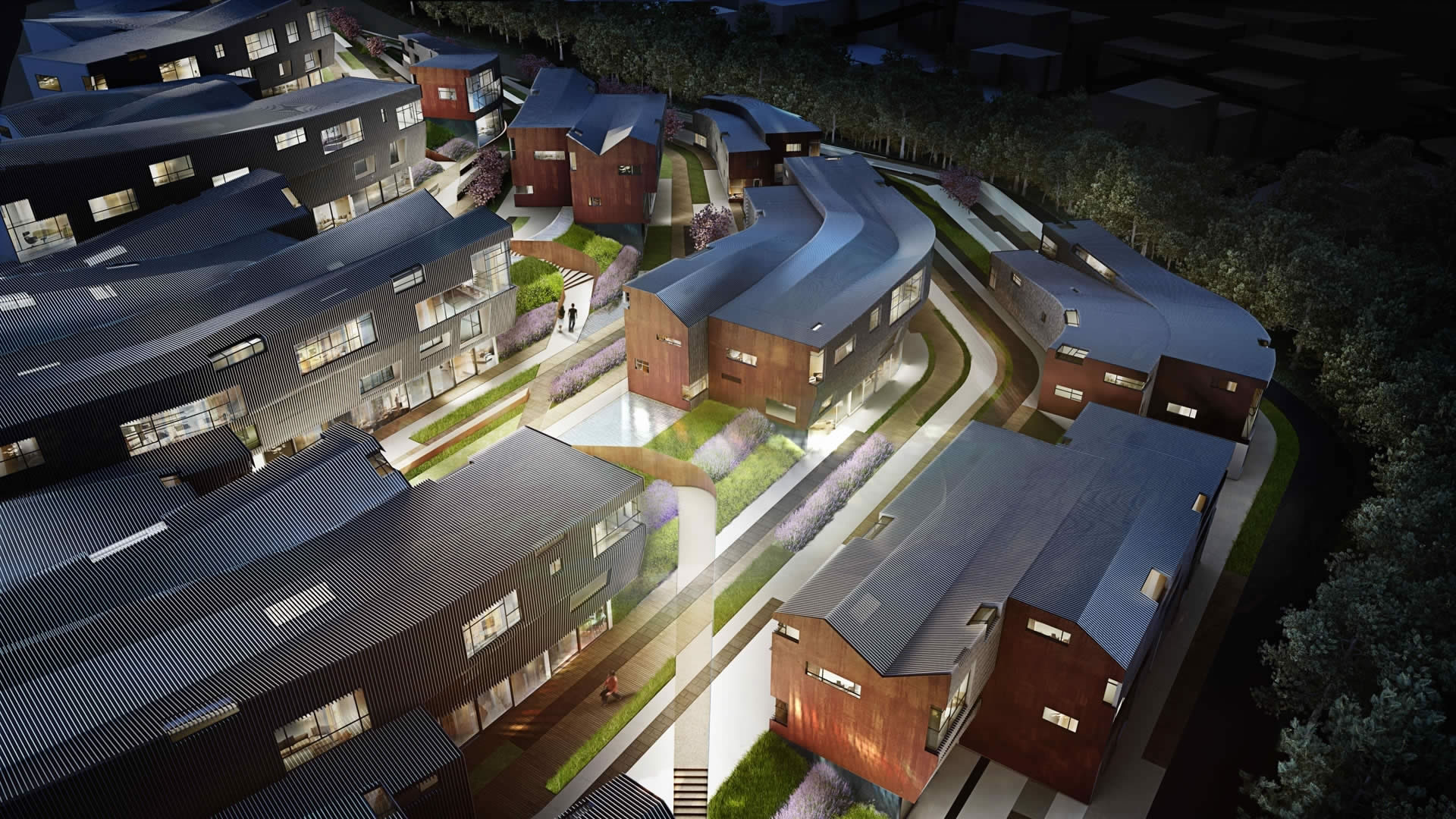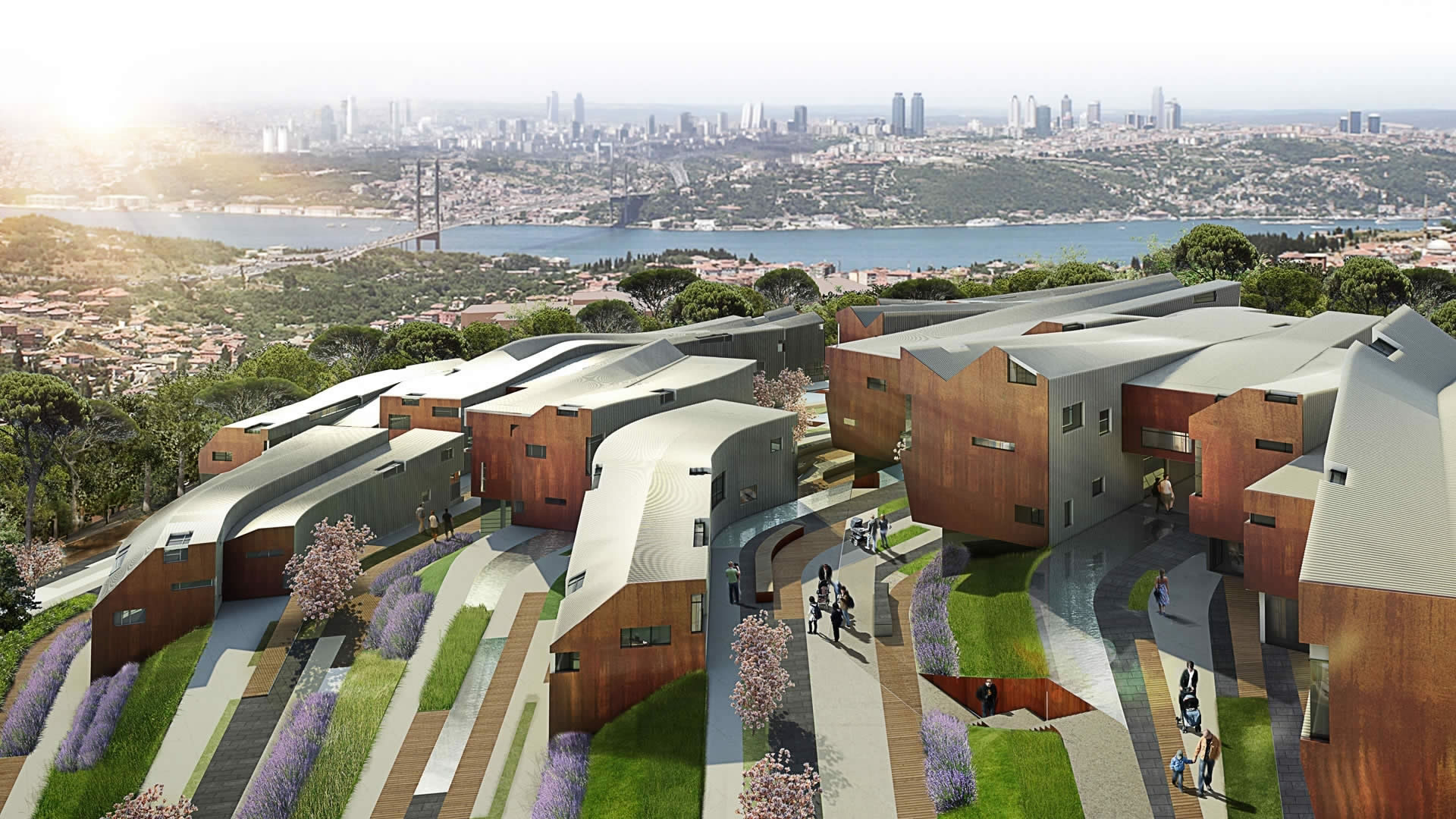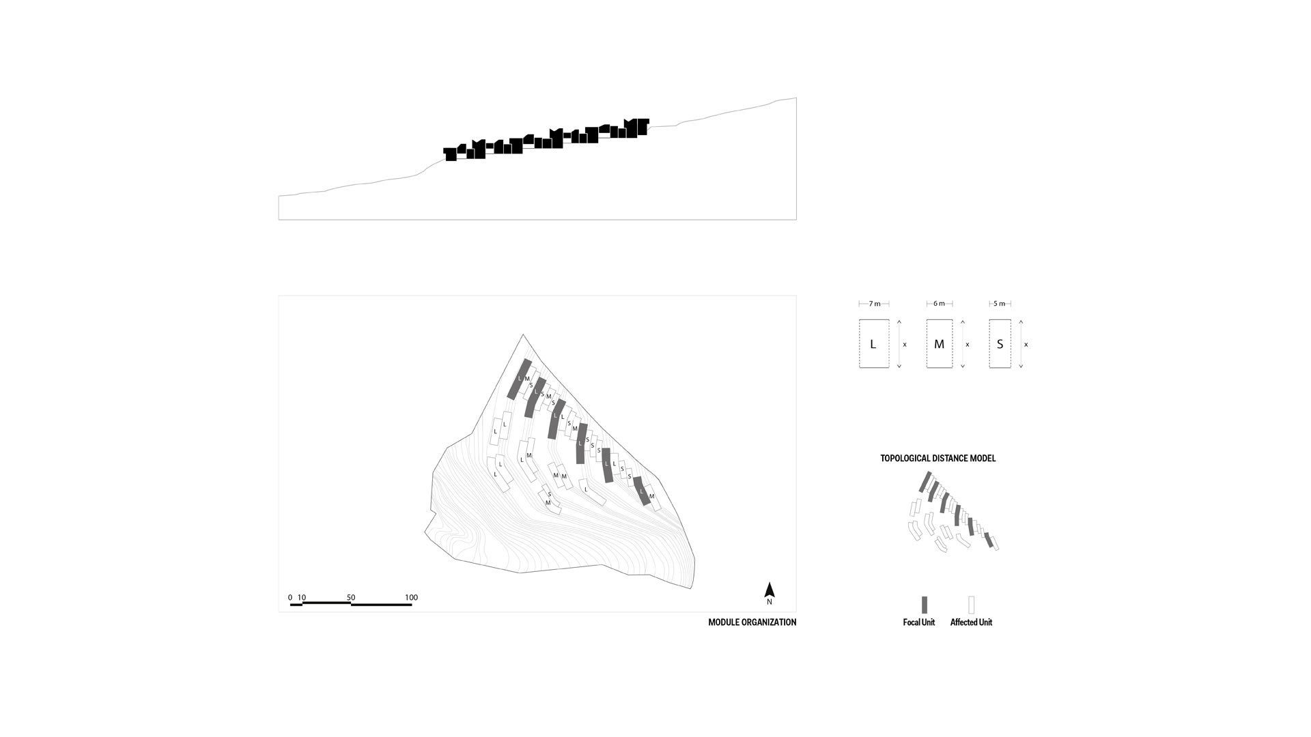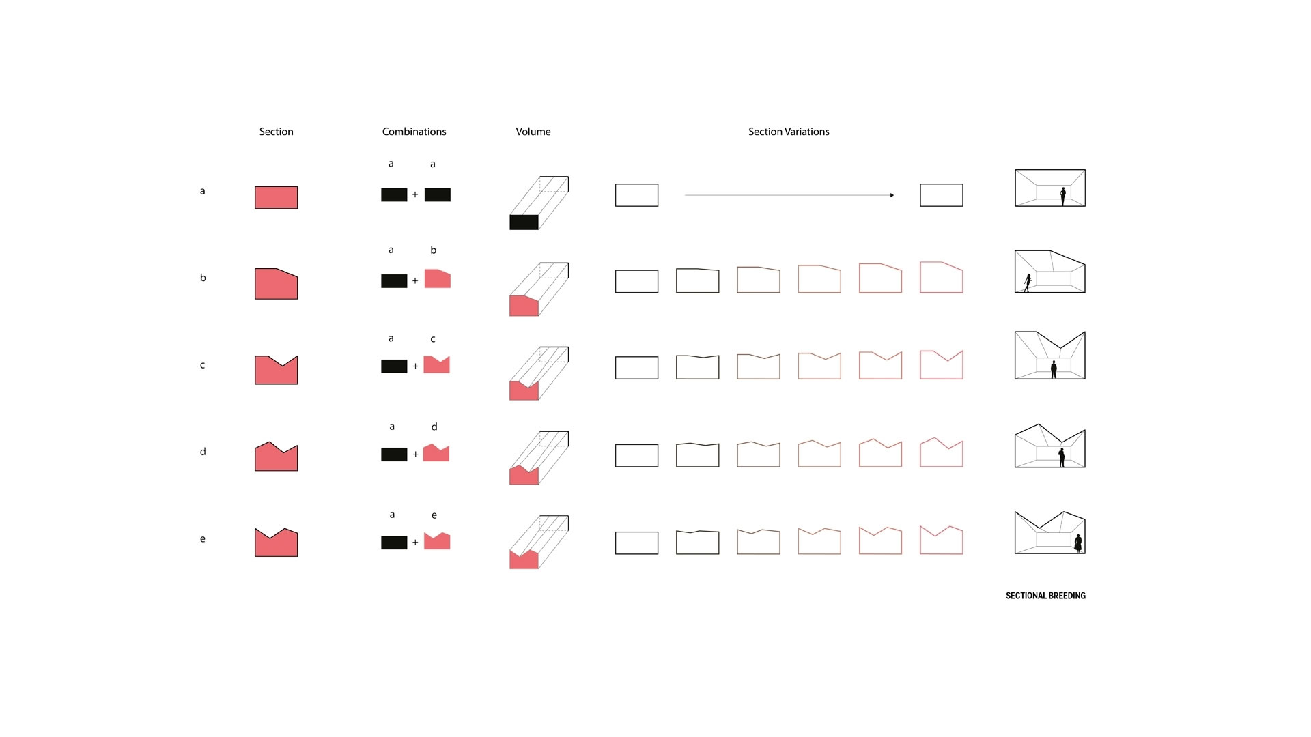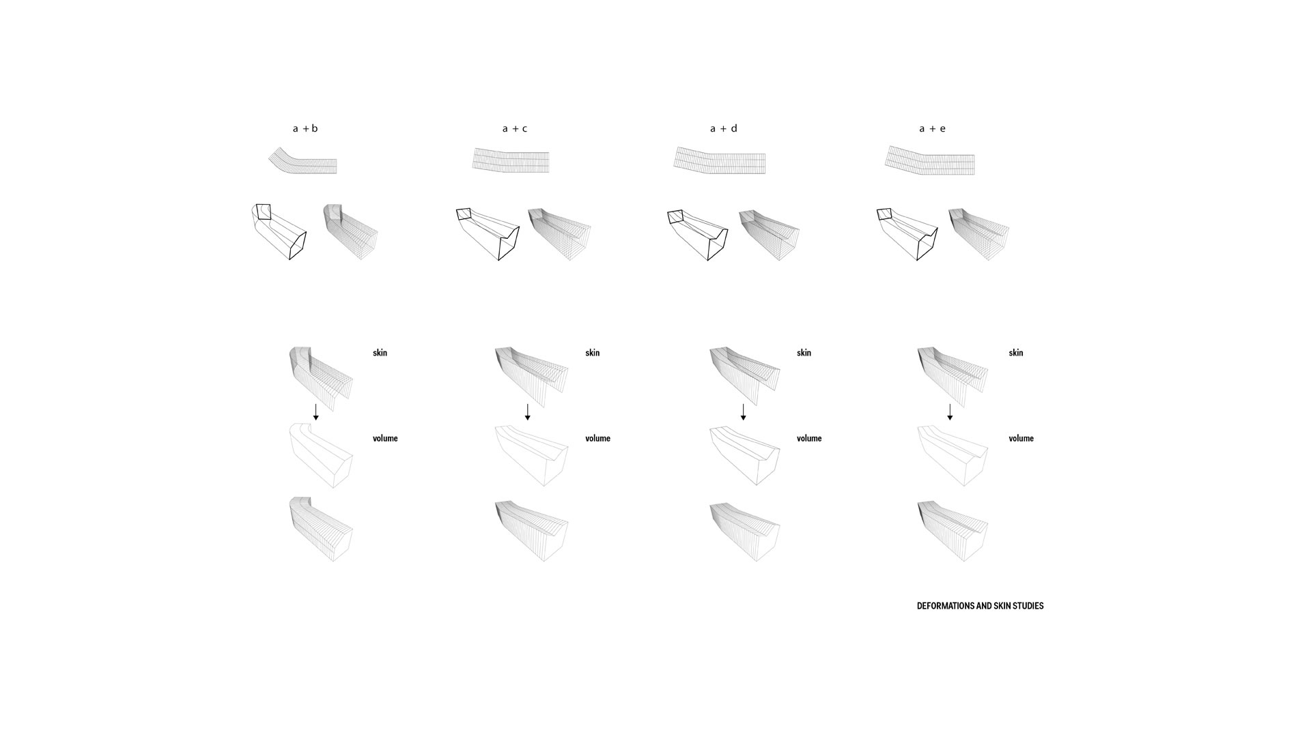Details
The project sits on a unique hill “a quartzite monadnock” that has resisted millions of years of erosion caused by rivers and streams. This dynamic formation of the paleotopography influences the dynamic relationship between unity and variety of form, space, landscape and social association to create a series of complex space where new social interactions could be generated.
The model we developed for the Çamlıca Housing Project, provides a responsive alternative to unpleasant apartment blocks dispersed all over Istanbul that do not establish a state of balance with their surroundings.
The basic parti is a low –rise bar form, modulated in three defined widths and variable lengths that fold and deform along the contour lines thus enabling long edges to embrace the views of Bosphorus where Europe and Asia meets.
This is a different idea of modular repetition and variation where it is neither a row housing nor a detached villa, it is a hybrid form where it takes advantage of both, creating a social “village” like environment. These spaces interlock each other like a jigsaw puzzle to create variety of possibilities for different types of users. The Project, not only responds to the variety of family and user types, but also expresses this variety as part of the urban landscape.
Data
Project Title: Çamlıca Residential
Program: Housing
Location: İstanbul, Turkey
Start of Planning: June 2012
Site Area: 29.621 m2
Gross Floor Area: 15.483 m2
Parking and Services: 7.992 m2
Credits
Architect: Aytac Architects
Project Team: Alper Aytaç (principle), Çağlar Yazıcı, Zeynal Yeter, Fabio Rosa, Sebla Arslan
Landscape Architect: Gülşen Aytaç
Model Photos: Aytac Architects
Renderings: Moka Studio

