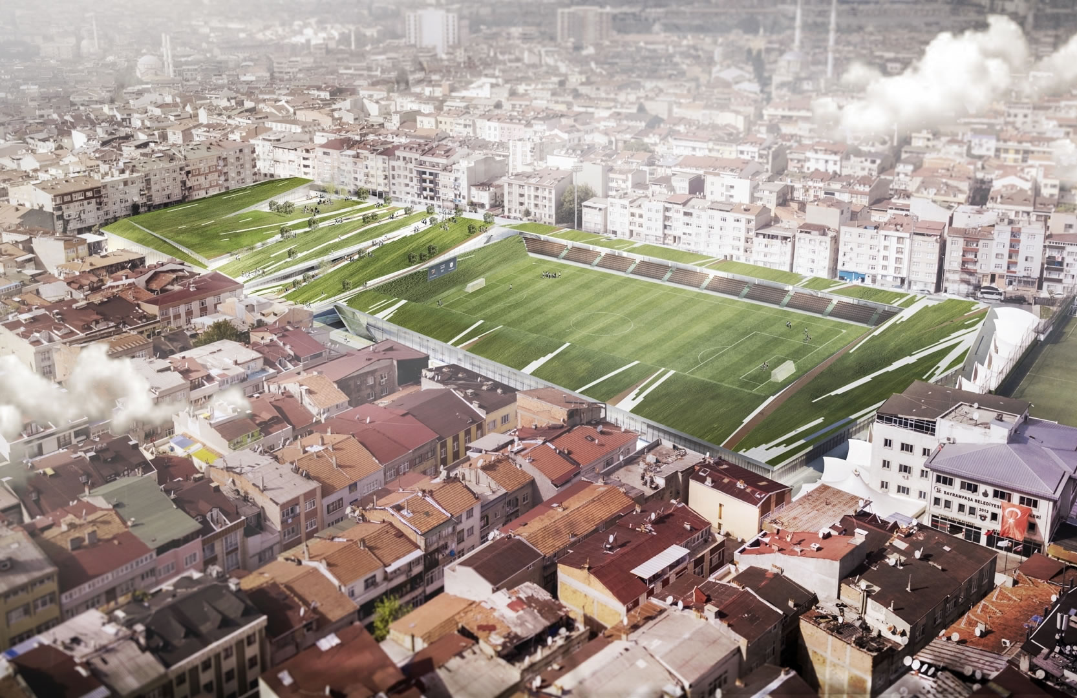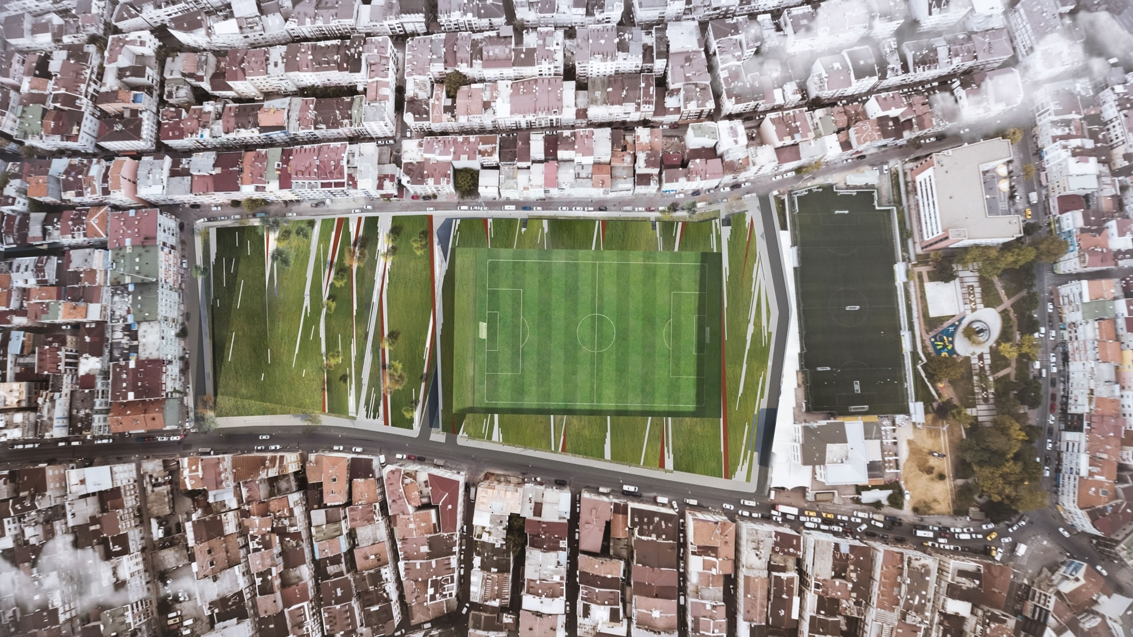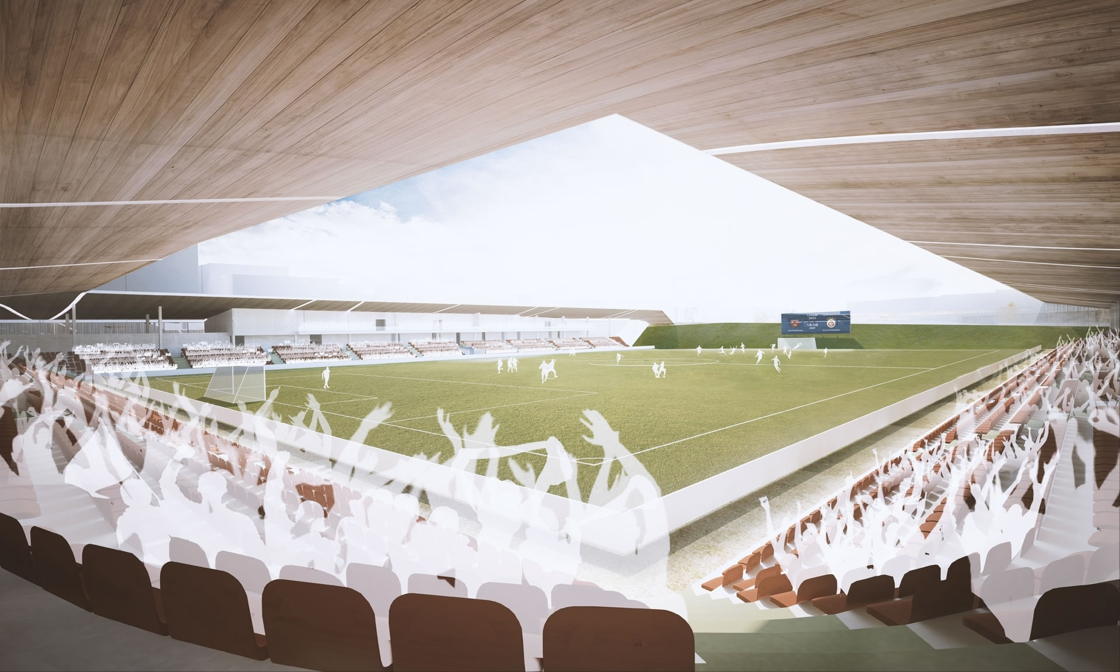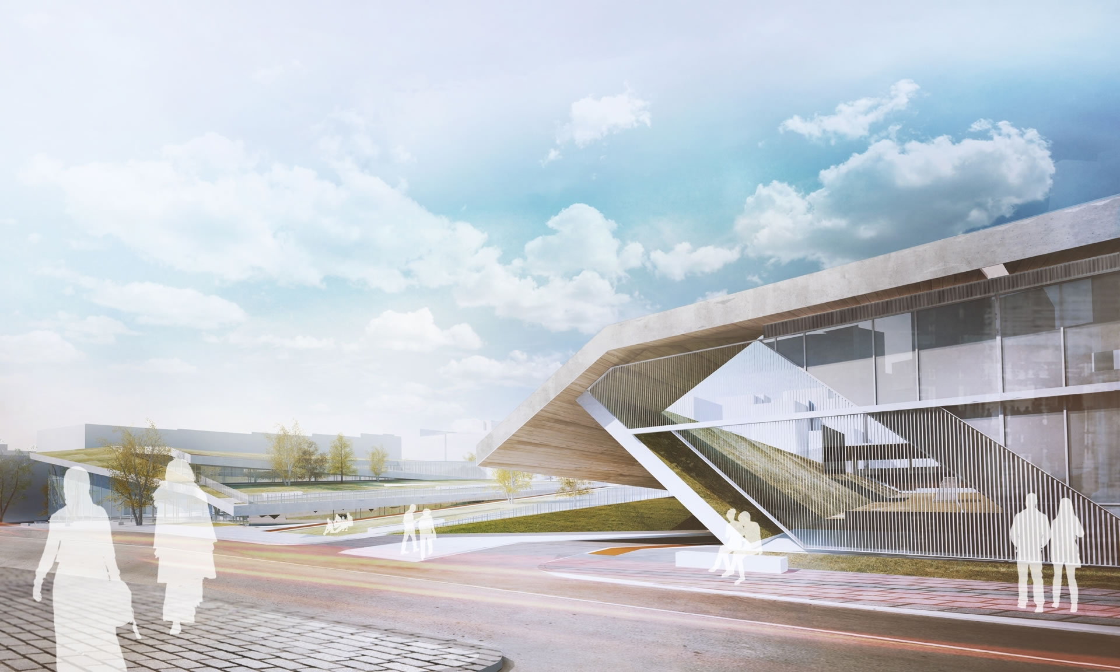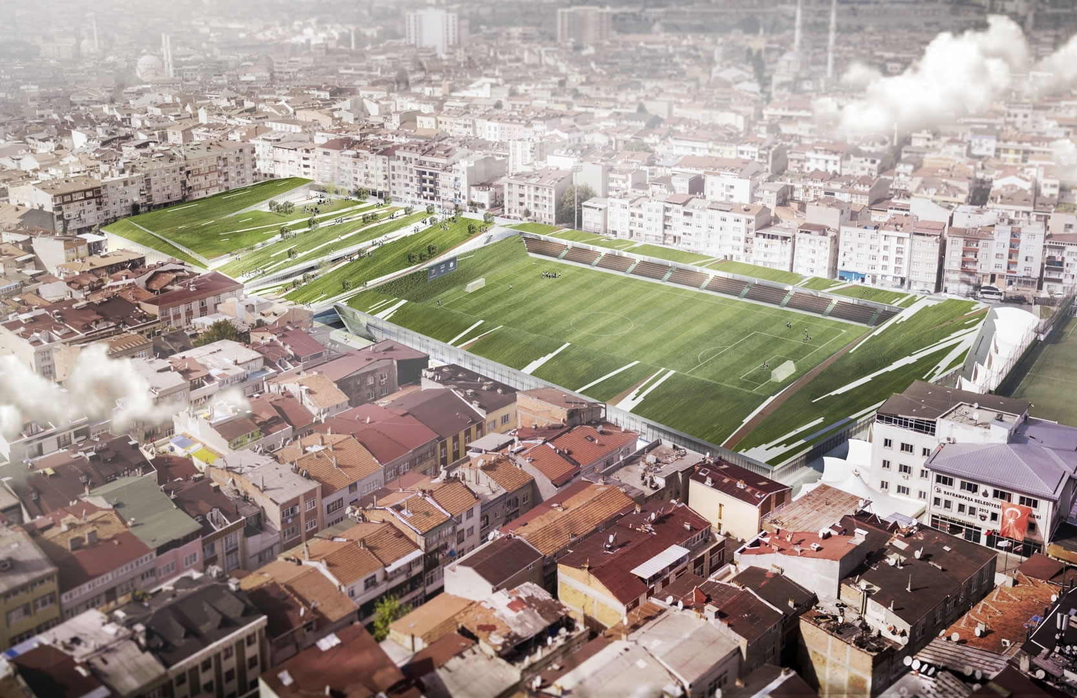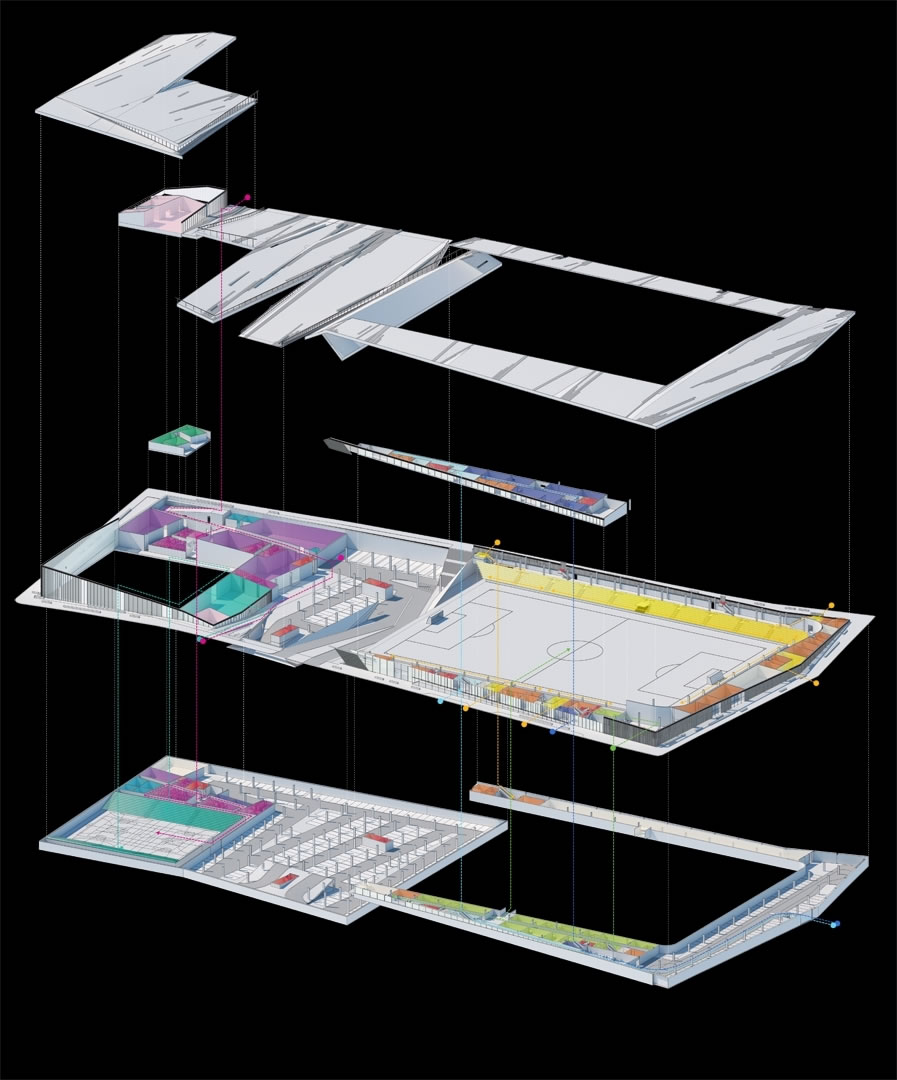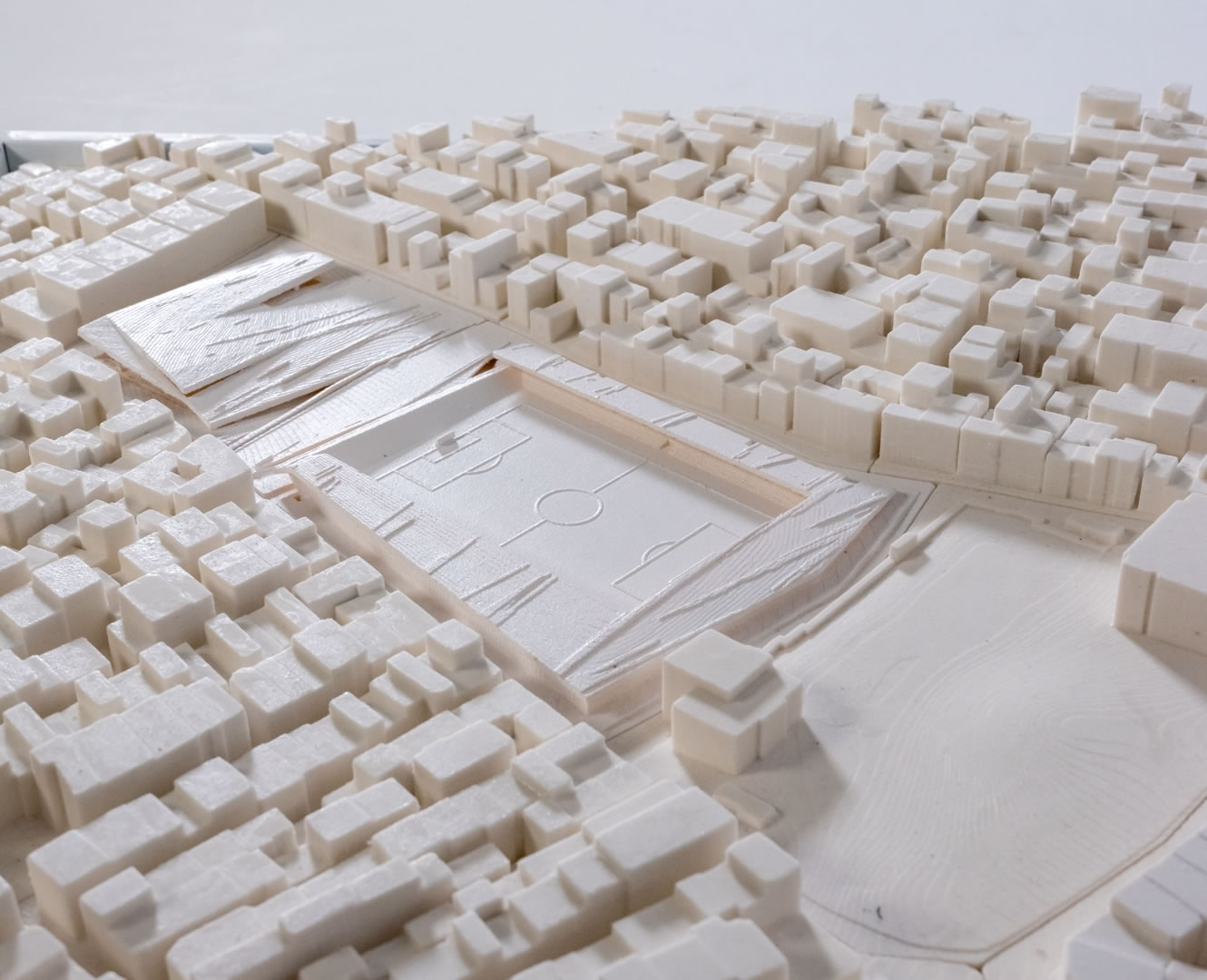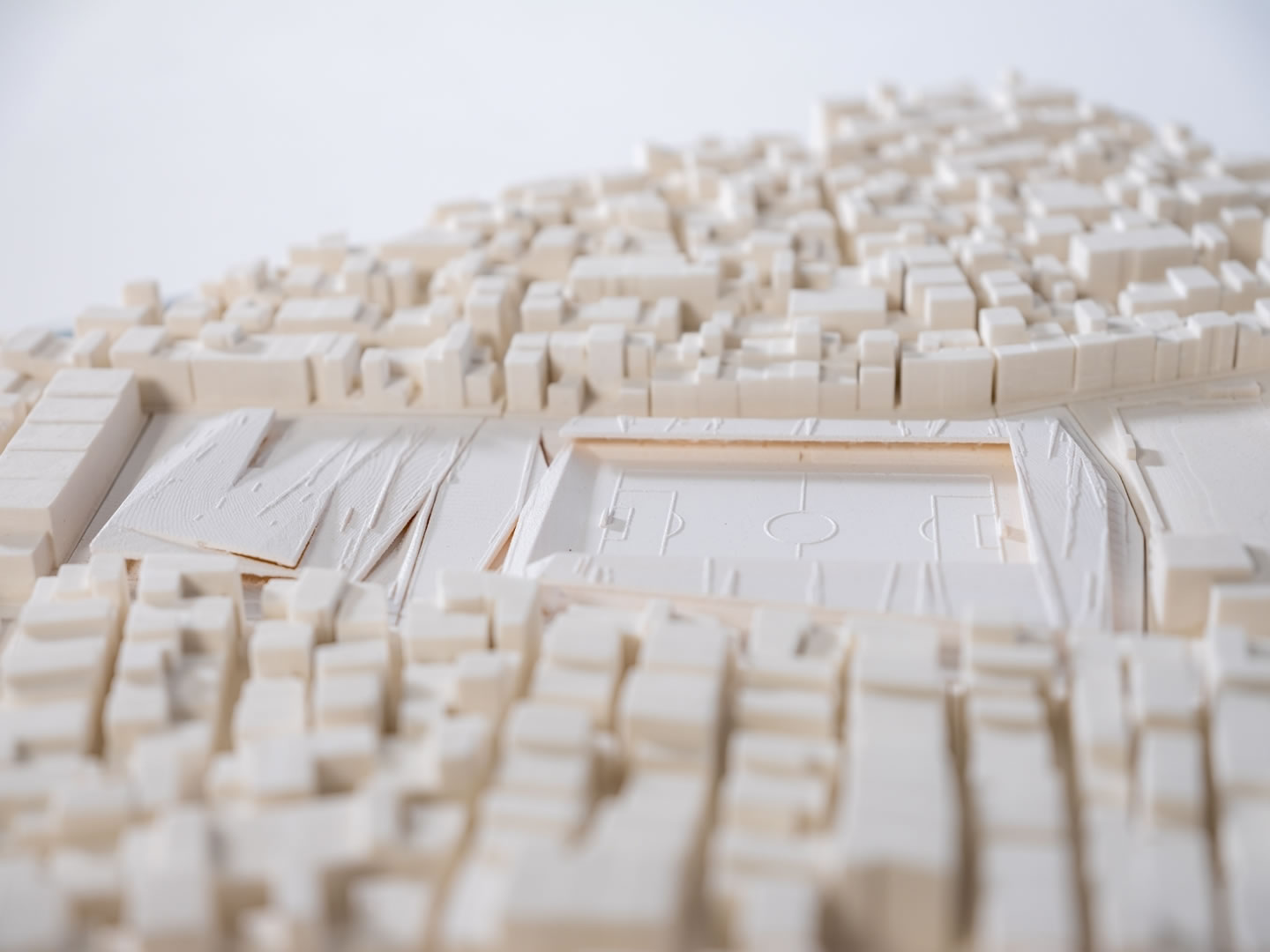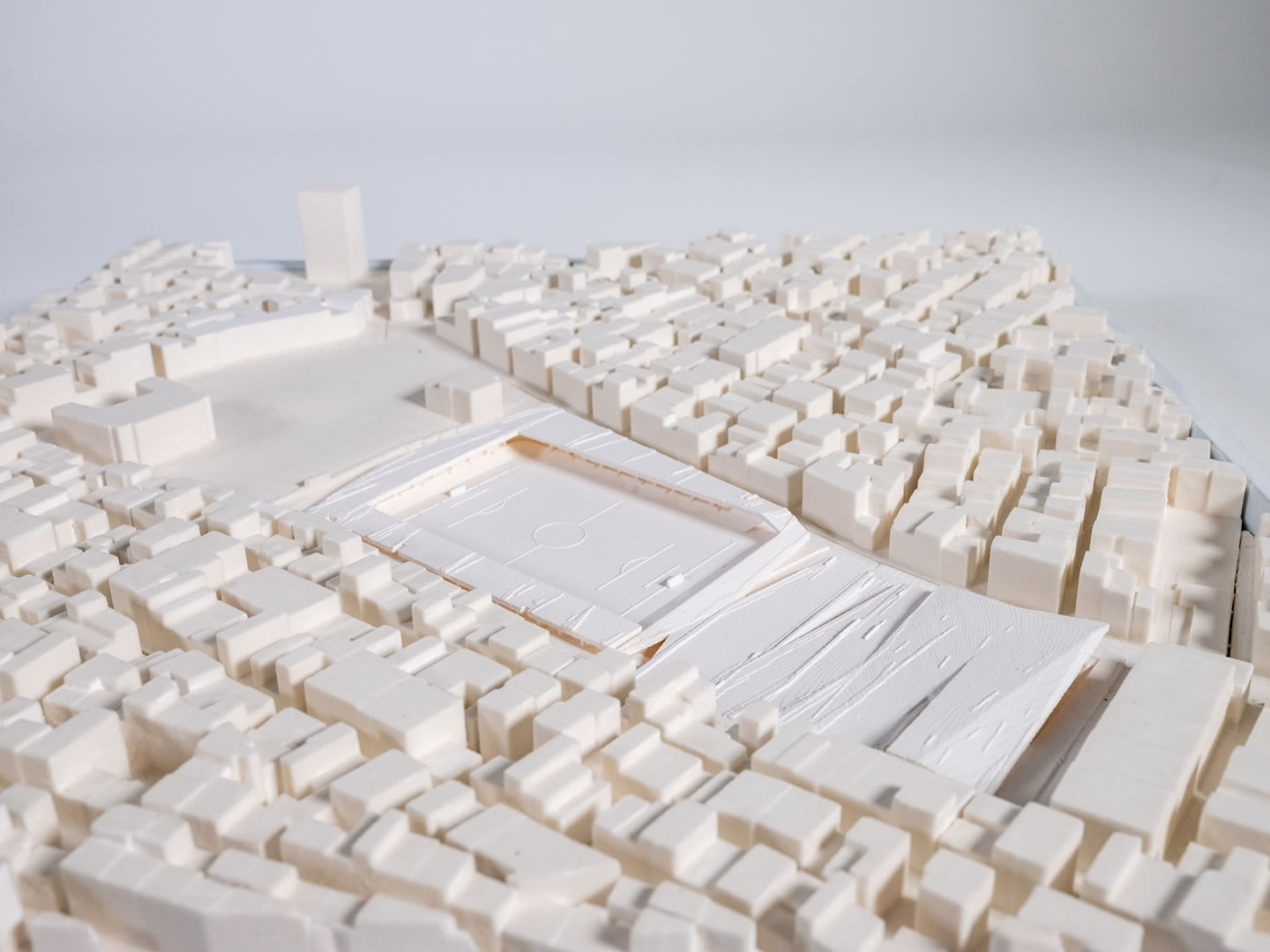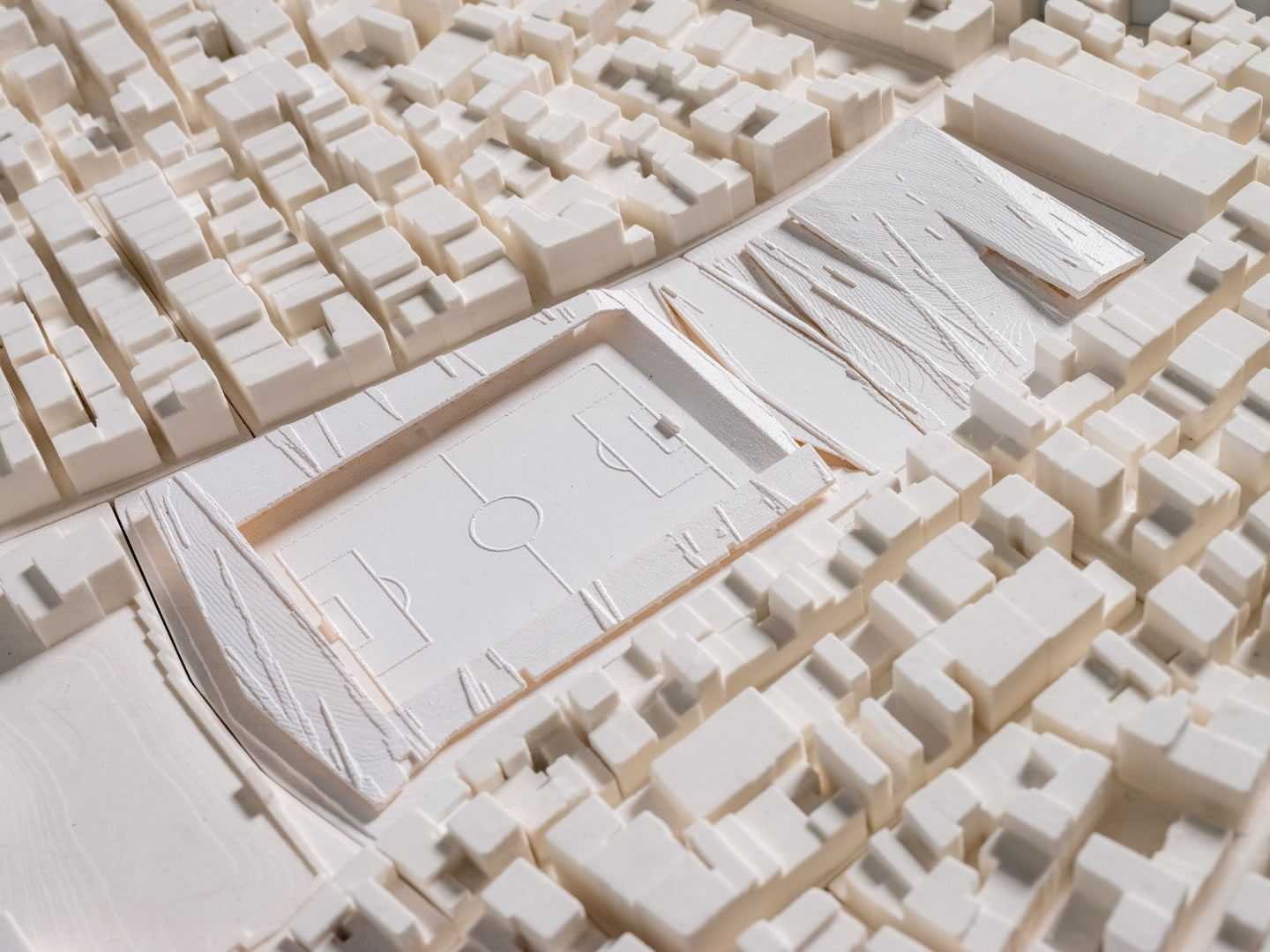Details
The goal of the project is to design a ‘’Public Park’’ in a neighborhood scale which consists of a stadium and its sport facilities unifying them physically, socially and visually with the public and its urban fabric by transforming the existing introverted Bayrampaşa Çetin Emeç Stadium that has been isolating itself from the community by its tall perimeter walls.
The new project taking down the existing walls, transforms the site into a recreational public green space that includes a 5000 person capacity stadium with UEFA3 standards, 2000 person capacity a multi-functional indoor sports hall, an indoor sport facility and a 326 car and 14 bus capacity parking garage with its dedicated services.
The site will function as a public attractor prioritizing sports while intertwining all the indoor and outdoor areas creating more public space where The Bayrampaşa Altıntepsi Neighborhood is missing. The site transforms into a dynamic urban meadow that welcomes not only the athletes, spectators and the media but also its community while enabling the neighborhood to breathe and socialize. This “fifth facade” will add the scenic values of the surrounding properties and improving their living standards.
Data
Project Title: Bayrampaşa Spor Tesisi
Program: Sports Complex
Location: Istanbul, Turkey
Start of Planning: 2018
Site Area: 36,120 m²
Gross Floor Area: 39,534 m²
Client: Greater Istanbul Municipality
Credits
Architect: Aytac Architects
Project Team: Alper Aytaç (principle), Fabio Rosa, Hanse Yalçınkaya
Landscape Architect: Gülşen Aytaç,

